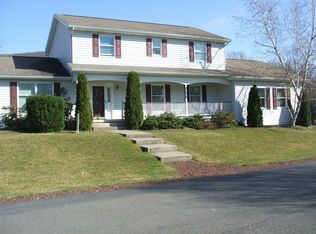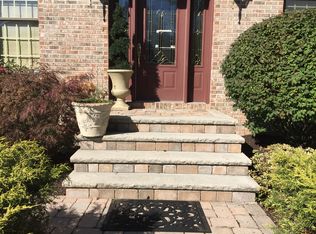Sold for $515,000
$515,000
205 Stoney Creek Rd, Clarks Summit, PA 18411
4beds
3,724sqft
Residential, Single Family Residence
Built in 1989
1.2 Acres Lot
$561,400 Zestimate®
$138/sqft
$3,445 Estimated rent
Home value
$561,400
$466,000 - $679,000
$3,445/mo
Zestimate® history
Loading...
Owner options
Explore your selling options
What's special
Welcome to this stunning 4-bedroom, 4-bathroom home located in a highly desirable development. This spacious property sits on 1.2 acres of beautifully landscaped grounds, offering both privacy and curb appeal. The home boasts a large Trex deck, perfect for outdoor living and entertaining, overlooking the expansive yard with plenty of room for activities.Inside, you'll find ample living space with modern amenities. Each of the four bedrooms is generously sized, and the four bathrooms are well-appointed with contemporary fixtures. The three-car oversized garage provides plenty of room, as well as the long flat paved driveway.Don't miss your chance to own this remarkable home in a neighborhood known for its hospitality and trick or treating fun. Schedule your showing today!
Zillow last checked: 8 hours ago
Listing updated: November 09, 2024 at 07:23am
Listed by:
Renee Evelyn Williams,
Christian Saunders Real Estate C.S. Branch,
Holly Gray,
Christian Saunders Real Estate C.S. Branch
Bought with:
The Patrick and Janine Mascia Team, AB067756
Keller Williams Real Estate-Clarks Summit
Source: GSBR,MLS#: SC4116
Facts & features
Interior
Bedrooms & bathrooms
- Bedrooms: 4
- Bathrooms: 4
- Full bathrooms: 2
- 1/2 bathrooms: 2
Primary bedroom
- Description: Large Walk-In Closet
- Area: 267.96 Square Feet
- Dimensions: 13.2 x 20.3
Bedroom 2
- Description: Large Closet
- Area: 142.79 Square Feet
- Dimensions: 13.1 x 10.9
Bedroom 3
- Description: Extra Large Closet
- Area: 171.82 Square Feet
- Dimensions: 12.1 x 14.2
Bedroom 4
- Description: Extra Large Closet
- Area: 158.51 Square Feet
- Dimensions: 12.1 x 13.1
Primary bathroom
- Description: Jacuzzi Tub
- Area: 83.16 Square Feet
- Dimensions: 8.4 x 9.9
Bathroom 1
- Description: Half Bath
- Area: 25.48 Square Feet
- Dimensions: 4.9 x 5.2
Bathroom 2
- Description: Half Bath
- Area: 24.48 Square Feet
- Dimensions: 4.8 x 5.1
Bathroom 3
- Description: Modern
- Area: 90.09 Square Feet
- Dimensions: 9.1 x 9.9
Basement
- Description: Sheet Rock Behind Paneling
- Area: 838.44 Square Feet
- Dimensions: 27.4 x 30.6
Bonus room
- Description: Could Be Another Bedroom Or Office
- Area: 114.95 Square Feet
- Dimensions: 12.1 x 9.5
Dining room
- Description: Hardwood, Chandelier
- Area: 133.2 Square Feet
- Dimensions: 12 x 11.1
Eating area
- Description: Kitchen Nook, Tile
- Area: 112.75 Square Feet
- Dimensions: 13.11 x 8.6
Family room
- Description: Hardwood, Fireplace
- Area: 318.12 Square Feet
- Dimensions: 13.2 x 24.1
Foyer
- Description: Tile, Double Closet
- Area: 165.8 Square Feet
- Dimensions: 10.11 x 16.4
Foyer
- Description: Upstairs Foyer/Hall With 3 Linen Closets
- Area: 120.52 Square Feet
- Dimensions: 13.1 x 9.2
Kitchen
- Description: Ss Appliances, Modern, Tile
- Area: 158.63 Square Feet
- Dimensions: 13.11 x 12.1
Laundry
- Description: Utility Sink
- Area: 94.01 Square Feet
- Dimensions: 7.9 x 11.9
Living room
- Description: Hardwood
- Area: 217.32 Square Feet
- Dimensions: 12 x 18.11
Office
- Description: Hardwood
- Area: 132.5 Square Feet
- Dimensions: 12.5 x 10.6
Heating
- Natural Gas
Cooling
- Central Air
Appliances
- Included: Dryer, Refrigerator, Range, Oven, Dishwasher
Features
- Entrance Foyer, Eat-in Kitchen
- Flooring: Ceramic Tile, Hardwood
- Basement: Finished
- Attic: Pull Down Stairs
- Number of fireplaces: 1
- Fireplace features: Family Room
Interior area
- Total structure area: 3,724
- Total interior livable area: 3,724 sqft
- Finished area above ground: 2,700
- Finished area below ground: 1,024
Property
Parking
- Total spaces: 3
- Parking features: Heated Garage, Oversized
- Garage spaces: 3
Features
- Stories: 2
- Patio & porch: Awning(s), Deck, Covered
- Exterior features: Awning(s)
- Frontage length: 95.00
Lot
- Size: 1.20 Acres
- Dimensions: 95 x 142 x 367 x 60 x 400
- Features: Other
Details
- Parcel number: 1011401000122
- Zoning: R1
- Zoning description: Residential
Construction
Type & style
- Home type: SingleFamily
- Architectural style: Traditional
- Property subtype: Residential, Single Family Residence
Materials
- Vinyl Siding
- Foundation: Block
- Roof: Asphalt
Condition
- New construction: No
- Year built: 1989
Utilities & green energy
- Electric: 200+ Amp Service
- Sewer: Public Sewer
- Water: Public
- Utilities for property: Cable Available, Phone Available
Community & neighborhood
Location
- Region: Clarks Summit
- Subdivision: Meadowcreek
Other
Other facts
- Listing terms: Cash,VA Loan,Conventional
- Road surface type: Paved
Price history
| Date | Event | Price |
|---|---|---|
| 11/8/2024 | Sold | $515,000-11.2%$138/sqft |
Source: | ||
| 10/24/2024 | Pending sale | $579,900$156/sqft |
Source: | ||
| 9/12/2024 | Price change | $579,900-3.3%$156/sqft |
Source: | ||
| 8/6/2024 | Listed for sale | $599,900$161/sqft |
Source: | ||
Public tax history
| Year | Property taxes | Tax assessment |
|---|---|---|
| 2024 | $6,005 +4.7% | $27,500 |
| 2023 | $5,734 +2% | $27,500 |
| 2022 | $5,619 | $27,500 |
Find assessor info on the county website
Neighborhood: 18411
Nearby schools
GreatSchools rating
- 6/10South Abington SchoolGrades: K-4Distance: 0.5 mi
- 6/10Abington Heights Middle SchoolGrades: 5-8Distance: 3.9 mi
- 10/10Abington Heights High SchoolGrades: 9-12Distance: 2.6 mi
Get pre-qualified for a loan
At Zillow Home Loans, we can pre-qualify you in as little as 5 minutes with no impact to your credit score.An equal housing lender. NMLS #10287.
Sell with ease on Zillow
Get a Zillow Showcase℠ listing at no additional cost and you could sell for —faster.
$561,400
2% more+$11,228
With Zillow Showcase(estimated)$572,628

