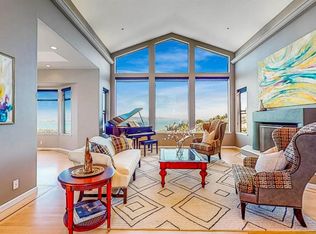Sold for $5,677,000 on 05/29/25
$5,677,000
205 Taylor Road, Tiburon, CA 94920
6beds
4,625sqft
Single Family Residence
Built in 1998
0.77 Acres Lot
$5,468,000 Zestimate®
$1,227/sqft
$21,952 Estimated rent
Home value
$5,468,000
$4.92M - $6.07M
$21,952/mo
Zestimate® history
Loading...
Owner options
Explore your selling options
What's special
Situated within an exclusive enclave of custom homes, this impressive residence features sweeping views of the bay, the San Rafael Bridge, and Mt. Tam, park-like grounds, impeccable craftsmanship, and beautifully designed living spaces that seamlessly connect with the outdoors. This exceptional residence is a haven for entertainers creating an idyllic setting for both entertaining and everyday living. The main level of the residence unfolds into a series of light-filled living spaces, beautiful hardwood floors throughout the main level, elevated functionality and style in the large chef's kitchen, open and airy family room adjacent to the kitchen featuring a dramatic wall of curved windows that frame expansive views of the bay and the bridge. An ensuite bedroom, a media room (or potential 6th bedroom), a powder room, and the laundry room complete the main level of the residence. The upper level features the primary suite and three additional bedrooms (one is ensuite.) Attached 3-car garage with a large motor court, AND a detached 2-car garage below with motor court, a half bathroom, and a walk-in wine cellar. Perfect for a gym or a car enthusiast. Incredible opportunities for an ADU. Pool site with plans available. This special view residence checks all the boxes!
Zillow last checked: 8 hours ago
Listing updated: May 29, 2025 at 04:49am
Listed by:
Shana Rohde-Lynch DRE #01079806 415-264-7101,
Compass 415-789-9999
Bought with:
Raquel Newman, DRE #02020923
Vanguard Properties
Source: BAREIS,MLS#: 325038406 Originating MLS: Marin County
Originating MLS: Marin County
Facts & features
Interior
Bedrooms & bathrooms
- Bedrooms: 6
- Bathrooms: 6
- Full bathrooms: 4
- 1/2 bathrooms: 2
Primary bedroom
- Features: Balcony, Outside Access, Walk-In Closet(s)
Bedroom
- Level: Main,Upper
Primary bathroom
- Features: Double Vanity, Shower Stall(s), Soaking Tub, Window
Bathroom
- Features: Shower Stall(s), Tub w/Shower Over, Window
- Level: Main,Upper
Dining room
- Features: Formal Room, Other
- Level: Main
Family room
- Features: View, Other
- Level: Main
Kitchen
- Features: Breakfast Room, Kitchen Island, Island w/Sink, Pantry Cabinet, Pantry Closet, Quartz Counter
- Level: Main
Living room
- Features: View, Other
- Level: Main
Heating
- Central, Fireplace(s), MultiZone, Natural Gas
Cooling
- None
Appliances
- Included: Built-In Refrigerator, Dishwasher, Disposal, Double Oven, Gas Cooktop, Ice Maker, Microwave, Wine Refrigerator, Dryer, Washer
- Laundry: Cabinets, Inside Room, Sink
Features
- Formal Entry
- Flooring: Carpet, Marble, Tile, Wood
- Has basement: No
- Number of fireplaces: 3
- Fireplace features: Family Room, Living Room, Master Bedroom
Interior area
- Total structure area: 4,625
- Total interior livable area: 4,625 sqft
Property
Parking
- Total spaces: 13
- Parking features: Attached, Detached, Garage Door Opener, Inside Entrance, Side By Side, Open, Uncovered Parking Spaces 2+, Paved
- Attached garage spaces: 5
- Has uncovered spaces: Yes
Features
- Levels: Two
- Stories: 2
- Patio & porch: Deck, Patio
- Exterior features: Balcony
- Has spa: Yes
- Spa features: Private
- Has view: Yes
- View description: Bay, Bridge(s), Hills, Mountain(s), Mt Tamalpais, Ocean, Panoramic, Valley, Water
- Has water view: Yes
- Water view: Bay,Ocean,Water
Lot
- Size: 0.77 Acres
- Features: Garden, Landscaped, Landscape Front, Landscape Misc
Details
- Additional structures: Second Garage
- Parcel number: 03842203
- Special conditions: Standard
Construction
Type & style
- Home type: SingleFamily
- Architectural style: Contemporary
- Property subtype: Single Family Residence
Condition
- Year built: 1998
Utilities & green energy
- Electric: 220 Volts in Kitchen, 220 Volts in Laundry
- Sewer: Public Sewer
- Water: Public
- Utilities for property: Cable Connected, Public
Community & neighborhood
Location
- Region: Tiburon
HOA & financial
HOA
- Has HOA: No
Price history
| Date | Event | Price |
|---|---|---|
| 5/29/2025 | Sold | $5,677,000-3.4%$1,227/sqft |
Source: | ||
| 5/22/2025 | Pending sale | $5,877,000$1,271/sqft |
Source: | ||
| 4/29/2025 | Listed for sale | $5,877,000+30.6%$1,271/sqft |
Source: | ||
| 3/11/2020 | Sold | $4,500,000+2.9%$973/sqft |
Source: | ||
| 2/12/2020 | Listed for sale | $4,375,000$946/sqft |
Source: Golden Gate Sotheby's #22002934 Report a problem | ||
Public tax history
| Year | Property taxes | Tax assessment |
|---|---|---|
| 2025 | $63,910 +20.3% | $4,888,526 +2% |
| 2024 | $53,129 +1.9% | $4,792,689 +2% |
| 2023 | $52,164 +1.2% | $4,698,729 +2% |
Find assessor info on the county website
Neighborhood: 94920
Nearby schools
GreatSchools rating
- 8/10Bel Aire Elementary SchoolGrades: 3-5Distance: 0.9 mi
- 9/10Del Mar Middle SchoolGrades: 6-8Distance: 1.4 mi
- 10/10Redwood High SchoolGrades: 9-12Distance: 2.6 mi
Sell for more on Zillow
Get a free Zillow Showcase℠ listing and you could sell for .
$5,468,000
2% more+ $109K
With Zillow Showcase(estimated)
$5,577,360