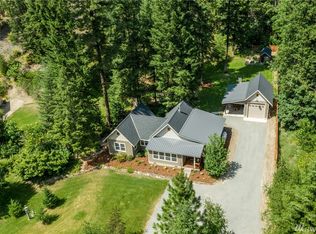Over 4,000 square feet of solitude and privacy await you at this gorgeous home set in a private setting just minutes from Leavenworth. The home has been custom remodeled with high end finishes such as gorgeous cherry wood floors, chefs kitchen with granite counter tops and a gas cook stove, library/den with built in book shelves and an amazing amount of storage throughout. Private apartment with it's own access could be the perfect spot for family members or guests. Oversized garage with a n RV sized bay plus workshop or storage room. Large circular driveway has just been recently paved. All of this on over 5 acres of land with a large lawn area for all kinds of outdoor fun. Large deck leading to hot tub to relax in as you enjoy the surrounding views. An incredibly peaceful oasis.
This property is off market, which means it's not currently listed for sale or rent on Zillow. This may be different from what's available on other websites or public sources.

