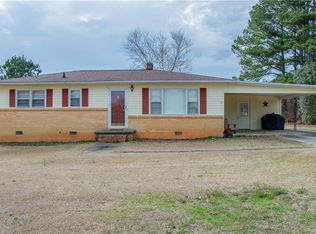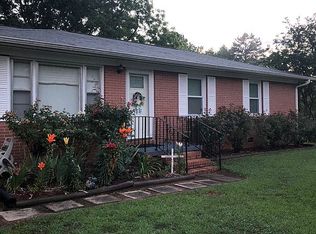Sold for $370,000
$370,000
205 Torrington Rd, Walhalla, SC 29691
3beds
3,096sqft
Farm, Single Family Residence
Built in 2001
1.39 Acres Lot
$396,700 Zestimate®
$120/sqft
$2,473 Estimated rent
Home value
$396,700
$369,000 - $428,000
$2,473/mo
Zestimate® history
Loading...
Owner options
Explore your selling options
What's special
Enjoy all the new and favorite shops, restaurants, pubs, park, performing arts center, festivals, and other amenities of the City of Walhalla by being the owner of 205 Torrington Road. With plenty of main floor living space, and an additional full finished basement, there’s lots of room to spread out in this home. This +3000 square foot home sits on 1.39 level acres. It is bordered on two sides by farmland. The back yard is fenced for small children and/or pets. The current owners have added a separate two car carport during their stay. They have also built a gorgeous new composite back deck, updated a bathroom, replaced an HVAC unit, and got a new gas stove! If you transfer the ownership of the paid-for solar panels into your name at closing, you can save on your utility bills. A large, covered porch has two swings and plenty of other room for furniture for front-porch-sitting. From the front door, you will enter a large, bright room with parquet wood flooring that will double as the living and dining areas. This space also contains the stairway that leads to the lower-level living area. The country kitchen has high ceilings with white cabinets, stainless steel appliances, a new gas stove, tile flooring, and a unique speak-easy themed pantry and laundry room set up. Stairs lead up to a space above these two spacious rooms and overlooks the kitchen. The upstairs space could be a play area for kids, an office, or additional storage. The master bedroom is on the main level of the home with a large bathroom with jetted tub, a private toilet space, and a walk-in closet. The hallway leading from the great room to the master bedroom also has a full bathroom with tub and shower for guests and/or everyday living convenience. The lower level contains two bedroom areas, a bar area with a sitting room next to the patio doors that lead out into the fenced back yard. There’s a completely renovated bathroom with glass tile shower and a solid surface countertop on the sink. The walls of the lower level are all rough rustic paneling, large tile flooring, and pretty barn doors on some rooms. The current owners are using the other large living space as a bedroom, but it could be used as a game, exercise, movie room, etc. Another exit door in the lower level leads out under the brand new two-level composite deck with pretty railings. Grill out and have large private gatherings on this huge sturdy deck. There is a handy mudroom located between the main part of the house and the garage. You can also access the back deck from here. The garage is spacious and has two separate doors for two cars, and it is mostly insulated. This home has so many ways that it could be used and furnished. It’s convenient for teachers and students since it is less than two miles to all three Walhalla schools. Come and see this special home for yourself!
Zillow last checked: 8 hours ago
Listing updated: October 03, 2024 at 01:51pm
Listed by:
Land Beside The Water 864-888-7195,
Keller Williams Oconee
Bought with:
Crystal Gibson, 112667
Powell Real Estate
Source: WUMLS,MLS#: 20272203 Originating MLS: Western Upstate Association of Realtors
Originating MLS: Western Upstate Association of Realtors
Facts & features
Interior
Bedrooms & bathrooms
- Bedrooms: 3
- Bathrooms: 3
- Full bathrooms: 3
- Main level bathrooms: 2
- Main level bedrooms: 1
Heating
- Central, Electric, Gas
Cooling
- Central Air, Electric
Appliances
- Included: Dryer, Dishwasher, Electric Water Heater, Gas Cooktop, Gas Range, Refrigerator, Washer
- Laundry: Washer Hookup, Electric Dryer Hookup
Features
- Bathtub, Ceiling Fan(s), Cathedral Ceiling(s), Dressing Area, French Door(s)/Atrium Door(s), Garden Tub/Roman Tub, High Ceilings, Jetted Tub, Bath in Primary Bedroom, Main Level Primary, Smooth Ceilings, Cable TV, Walk-In Closet(s), Walk-In Shower, Window Treatments, Separate/Formal Living Room
- Flooring: Parquet, Tile, Wood
- Doors: French Doors, Storm Door(s)
- Windows: Blinds, Tilt-In Windows, Vinyl
- Basement: Finished,Heated,Interior Entry,Walk-Out Access
Interior area
- Total interior livable area: 3,096 sqft
- Finished area above ground: 1,696
- Finished area below ground: 1,400
Property
Parking
- Total spaces: 2
- Parking features: Attached, Garage, Garage Door Opener
- Attached garage spaces: 2
Accessibility
- Accessibility features: Low Threshold Shower
Features
- Levels: One
- Stories: 1
- Patio & porch: Deck, Front Porch
- Exterior features: Deck, Fence, Porch, Storm Windows/Doors
- Fencing: Yard Fenced
- Waterfront features: None
- Body of water: None
Lot
- Size: 1.39 Acres
- Features: City Lot, Level, Not In Subdivision, Sloped
Details
- Parcel number: 5002602011
- Other equipment: Satellite Dish
Construction
Type & style
- Home type: SingleFamily
- Architectural style: Farmhouse
- Property subtype: Farm, Single Family Residence
Materials
- Vinyl Siding
- Foundation: Basement
Condition
- Year built: 2001
Utilities & green energy
- Sewer: Public Sewer
- Water: Public
- Utilities for property: Electricity Available, Natural Gas Available, Sewer Available, Water Available, Cable Available, Underground Utilities
Green energy
- Energy generation: Solar
Community & neighborhood
Security
- Security features: Smoke Detector(s)
Community
- Community features: Short Term Rental Allowed
Location
- Region: Walhalla
HOA & financial
HOA
- Has HOA: No
- Services included: None
Other
Other facts
- Listing agreement: Exclusive Right To Sell
- Listing terms: USDA Loan
Price history
| Date | Event | Price |
|---|---|---|
| 5/17/2024 | Sold | $370,000-1.3%$120/sqft |
Source: | ||
| 3/17/2024 | Contingent | $374,900$121/sqft |
Source: | ||
| 3/11/2024 | Listed for sale | $374,900+31.1%$121/sqft |
Source: | ||
| 3/29/2022 | Sold | $286,000+0.4%$92/sqft |
Source: | ||
| 2/21/2022 | Pending sale | $285,000$92/sqft |
Source: | ||
Public tax history
| Year | Property taxes | Tax assessment |
|---|---|---|
| 2024 | $3,308 +1.7% | $10,990 |
| 2023 | $3,253 | $10,990 |
| 2022 | -- | -- |
Find assessor info on the county website
Neighborhood: 29691
Nearby schools
GreatSchools rating
- 5/10Walhalla Elementary SchoolGrades: PK-5Distance: 0.9 mi
- 7/10Walhalla Middle SchoolGrades: 6-8Distance: 0.6 mi
- 5/10Walhalla High SchoolGrades: 9-12Distance: 2.2 mi
Schools provided by the listing agent
- Elementary: Walhalla Elem
- Middle: Walhalla Middle
- High: Walhalla High
Source: WUMLS. This data may not be complete. We recommend contacting the local school district to confirm school assignments for this home.
Get a cash offer in 3 minutes
Find out how much your home could sell for in as little as 3 minutes with a no-obligation cash offer.
Estimated market value$396,700
Get a cash offer in 3 minutes
Find out how much your home could sell for in as little as 3 minutes with a no-obligation cash offer.
Estimated market value
$396,700

