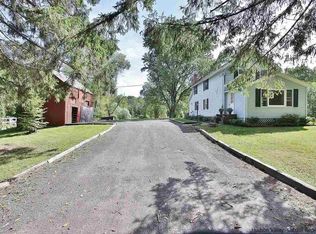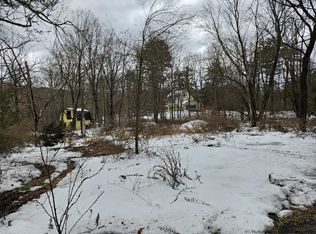Nicely redone farm house on 1 2 acre in beautiful town of Esopus. Home features one bedroom on the first floor and a den which could be a forth bedroom. Upstairs you will find the other two bedrooms with vaulted ceilings and skylights. Updates include new flooring in most of the home, fresh paint, redone kitchen and bath. The basement has a workshop and full walk out door. On the grounds you will find a barn type garage and over the little bridge is a garden shed. There is also a nice babbling brook on the property. Sit out on the deck and enjoy all that nature has too offer. Property is on both sides of Union Center Rd. All this close to Kingston's downtown, Port Ewen and all points south.
This property is off market, which means it's not currently listed for sale or rent on Zillow. This may be different from what's available on other websites or public sources.

