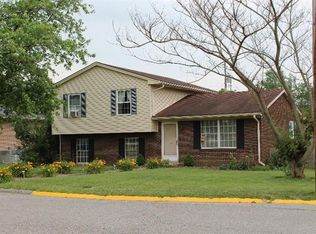PRETTY as a picture! This house is ready and has been lovingly maintained and is MOVE-IN ready waiting for you to call it HOME! 4 Bedroom- 3 Up & 1 Down with 2 full Baths- Master and Main. Nicely sized Living room and spacious eat-in Kitchen and Dining area all on the main level. Downstairs a Bonus room in basement would be perfect for a Home Theater, Exercise Room or whatever you want it to be! Large Family Room for laid back casual fun completes this space. There is also the potential for a future woodstove here if desired. Full Unf. Laundry room is downstairs. If 4th BR isn't needed this additional room has tons of options too! Outside- A unique deck flows into your HUGE privacy fenced backyard! Really nice 14x20 building could be Aux Garage for your toys or a great workshop potential. Plus addt'l 8x10 building for lawn equipment/storage. A 4 in 1 Fruit tree and other plantings are the start to a backyard garden of your dreams!
This property is off market, which means it's not currently listed for sale or rent on Zillow. This may be different from what's available on other websites or public sources.
