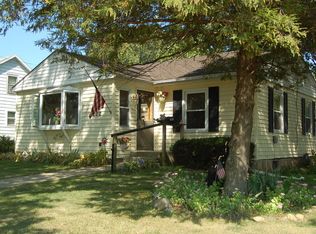This house has plenty of living space and so much potential. If you can put the work in, this house could return to being beautiful! It features 3 nice sized bedrooms, a living room, family room, as well as a spacious dine-in kitchen area. Located kitty corner from the Village Hall/Police Department and just down the street from a playground/skate park, its in a great area as well. There are no neighbors behind the house, as it opens up to the baseball field. Use your vision and imagination to make this house shine again!
This property is off market, which means it's not currently listed for sale or rent on Zillow. This may be different from what's available on other websites or public sources.

