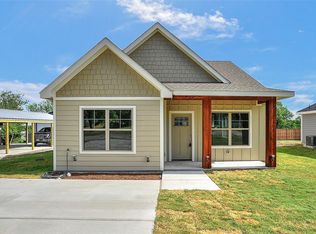Sold
Price Unknown
205 W Travis St, Howe, TX 75459
3beds
1,430sqft
Single Family Residence
Built in 2020
9,496.08 Square Feet Lot
$277,000 Zestimate®
$--/sqft
$1,749 Estimated rent
Home value
$277,000
$263,000 - $294,000
$1,749/mo
Zestimate® history
Loading...
Owner options
Explore your selling options
What's special
This light bright beauty is located in a quiet neighborhood just north of the metroplex. Perfect location for those looking to live outside the hustle and bustle of the big city ... yet close to the DFW ambiance and all it offers. The open floor plan and outdoor living area are great for entertaining or everyday family life. Kitchen features a large granite island, a lot of cabinet space, granite countertops, and SS appliances. Wood look-like tile floors throughout the house with updated hardware. Cedarwood covered patio, outdoor fire pit, 10 by 14 shed, and large backyard area. This house has foam insulation for added efficiency.
Zillow last checked: 8 hours ago
Listing updated: August 12, 2025 at 08:08am
Listed by:
Sherri Jansing 0502238 972-608-0300,
Ebby Halliday Realtors 972-608-0300
Bought with:
Patricia Merritt
Ebby Halliday Realtors
Source: NTREIS,MLS#: 20933842
Facts & features
Interior
Bedrooms & bathrooms
- Bedrooms: 3
- Bathrooms: 2
- Full bathrooms: 2
Primary bedroom
- Features: Dual Sinks, Garden Tub/Roman Tub, Separate Shower, Walk-In Closet(s)
- Level: First
- Dimensions: 13 x 15
Bedroom
- Level: First
- Dimensions: 11 x 12
Bedroom
- Level: First
- Dimensions: 11 x 11
Breakfast room nook
- Level: First
- Dimensions: 10 x 13
Kitchen
- Features: Built-in Features, Granite Counters, Kitchen Island, Pantry
- Level: First
- Dimensions: 16 x 13
Living room
- Level: First
- Dimensions: 16 x 13
Heating
- Electric
Cooling
- Electric
Appliances
- Included: Dishwasher, Electric Oven, Electric Range, Disposal, Microwave
Features
- Eat-in Kitchen, Granite Counters, High Speed Internet, Kitchen Island, Cable TV
- Flooring: Ceramic Tile, Tile
- Has basement: No
- Has fireplace: No
Interior area
- Total interior livable area: 1,430 sqft
Property
Parking
- Parking features: Driveway
- Has uncovered spaces: Yes
Features
- Levels: One
- Stories: 1
- Patio & porch: Front Porch, Other, Patio, Covered, Deck
- Exterior features: Deck, Fire Pit, Storage
- Pool features: None
- Fencing: Wood
Lot
- Size: 9,496 sqft
- Features: Back Yard, Interior Lot, Lawn, Few Trees
Details
- Additional structures: Shed(s)
- Parcel number: 407706
Construction
Type & style
- Home type: SingleFamily
- Architectural style: Traditional,Detached
- Property subtype: Single Family Residence
Materials
- Foundation: Slab
- Roof: Composition
Condition
- Year built: 2020
Utilities & green energy
- Sewer: Public Sewer
- Water: Public
- Utilities for property: Sewer Available, Water Available, Cable Available
Community & neighborhood
Location
- Region: Howe
- Subdivision: Mills Mrs E W Add
Price history
| Date | Event | Price |
|---|---|---|
| 8/11/2025 | Sold | -- |
Source: NTREIS #20933842 Report a problem | ||
| 7/4/2025 | Pending sale | $279,000$195/sqft |
Source: NTREIS #20933842 Report a problem | ||
| 6/28/2025 | Contingent | $279,000$195/sqft |
Source: NTREIS #20933842 Report a problem | ||
| 6/22/2025 | Price change | $279,000-3.8%$195/sqft |
Source: NTREIS #20933842 Report a problem | ||
| 5/29/2025 | Listed for sale | $290,000-7.9%$203/sqft |
Source: NTREIS #20933842 Report a problem | ||
Public tax history
| Year | Property taxes | Tax assessment |
|---|---|---|
| 2025 | -- | $278,980 -4.9% |
| 2024 | $4,732 | $293,338 +51.9% |
| 2023 | -- | $193,117 +10% |
Find assessor info on the county website
Neighborhood: 75459
Nearby schools
GreatSchools rating
- 6/10Howe Intermediate SchoolGrades: 3-5Distance: 0.6 mi
- 6/10Howe Middle SchoolGrades: 6-8Distance: 0.6 mi
- 6/10Howe High SchoolGrades: 9-12Distance: 1.2 mi
Schools provided by the listing agent
- Elementary: Summit Hill
- Middle: Howe
- High: Howe
- District: Howe ISD
Source: NTREIS. This data may not be complete. We recommend contacting the local school district to confirm school assignments for this home.
