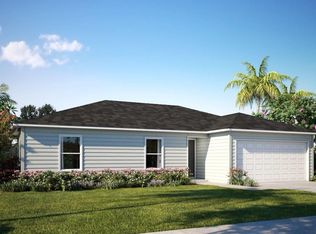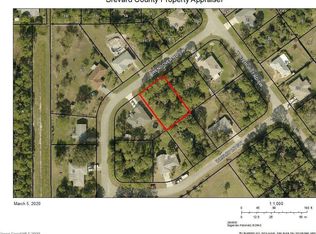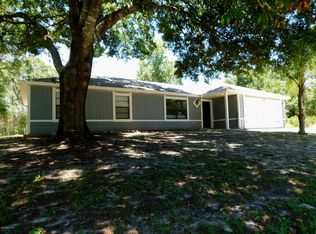Sold for $249,990 on 05/23/25
$249,990
205 Wendover Rd SW, Palm Bay, FL 32908
3beds
1,273sqft
Single Family Residence
Built in 2025
10,454.4 Square Feet Lot
$242,700 Zestimate®
$196/sqft
$1,899 Estimated rent
Home value
$242,700
$221,000 - $267,000
$1,899/mo
Zestimate® history
Loading...
Owner options
Explore your selling options
What's special
This popular 3-bedroom floor plan flows beautifully from the foyer into the living spaces. Two bedrooms are located at the front of the home, while the owner's bedroom is situated at the rear, featuring a spacious walk-in closet and an ensuite bathroom with a double vanity. The open kitchen leads seamlessly into the dining nook and great room, creating an inviting space. A spacious patio is just off the great room and offers the perfect spot for outdoor relaxation and entertaining. This home is equipped with hurricane shutters INCLUDED for added peace of mind during storm season. Located in the vibrant city of Palm Bay, FL, this home is nestled in a community known for its friendly atmosphere, nearby parks, and proximity to beautiful beaches, making it a perfect place to enjoy both the natural beauty and modern conveniences of Florida living.
Zillow last checked: 8 hours ago
Listing updated: May 27, 2025 at 12:42pm
Listed by:
Brian Acri 321-234-3715,
New Home Star Florida LLC
Bought with:
Non-Member Non-Member Out Of Area, nonmls
Non-MLS or Out of Area
Source: Space Coast AOR,MLS#: 1029064
Facts & features
Interior
Bedrooms & bathrooms
- Bedrooms: 3
- Bathrooms: 2
- Full bathrooms: 2
Primary bedroom
- Description: Walk-in closet, carpet flooring, ensuite with shower, dual sinks and ceramic tile flooring
- Level: First
- Area: 215.04
- Dimensions: 12.80 x 16.80
Bedroom 2
- Description: Built-in closet, carpet flooring
- Level: First
- Area: 112
- Dimensions: 11.20 x 10.00
Bedroom 3
- Description: Walk-in closet, carpet flooring
- Level: First
- Area: 116.26
- Dimensions: 11.50 x 10.11
Dining room
- Description: Open concept, access to the extended patio, ceramic tile flooring
- Level: First
- Area: 97.18
- Dimensions: 8.60 x 11.30
Great room
- Description: Open concept, access to the extended patio, carpet flooring
- Level: First
- Area: 243.21
- Dimensions: 12.10 x 20.10
Kitchen
- Description: Walk-in pantry, ceramic tile flooring
- Level: First
- Area: 102.83
- Dimensions: 9.10 x 11.30
Laundry
- Description: Ceramic tile flooring
- Level: First
- Area: 35.26
- Dimensions: 8.60 x 4.10
Other
- Description: Patio: Just off the Great Room, concrete flooring
- Level: First
- Area: 176.72
- Dimensions: 18.80 x 9.40
Heating
- Central, Electric
Cooling
- Central Air, Electric
Appliances
- Included: Disposal, Electric Oven, ENERGY STAR Qualified Dishwasher, ENERGY STAR Qualified Water Heater, Microwave
- Laundry: Electric Dryer Hookup, Washer Hookup
Features
- Eat-in Kitchen, Entrance Foyer, Open Floorplan, Pantry, Primary Bathroom - Shower No Tub, Primary Downstairs, Split Bedrooms, Walk-In Closet(s)
- Flooring: Carpet, Tile
- Has fireplace: No
Interior area
- Total interior livable area: 1,273 sqft
Property
Parking
- Total spaces: 2
- Parking features: Attached, Garage
- Attached garage spaces: 2
Features
- Levels: One
- Stories: 1
- Patio & porch: Patio
- Exterior features: Storm Shutters
- Pool features: None
Lot
- Size: 10,454 sqft
- Features: Other
Details
- Additional parcels included: 2901409
- Parcel number: 293602Gi00985.00004.00
- Special conditions: Standard
Construction
Type & style
- Home type: SingleFamily
- Architectural style: Ranch,Other
- Property subtype: Single Family Residence
Materials
- Frame, Vinyl Siding
- Roof: Shingle
Condition
- To Be Built
- New construction: Yes
- Year built: 2025
Utilities & green energy
- Sewer: Septic Tank
- Water: Well
- Utilities for property: Cable Available
Community & neighborhood
Location
- Region: Palm Bay
- Subdivision: Port Malabar Unit 20
Other
Other facts
- Listing terms: Cash,Conventional,FHA,VA Loan
- Road surface type: Paved
Price history
| Date | Event | Price |
|---|---|---|
| 5/23/2025 | Sold | $249,990$196/sqft |
Source: Space Coast AOR #1029064 Report a problem | ||
| 11/14/2024 | Pending sale | $249,990$196/sqft |
Source: Space Coast AOR #1029064 Report a problem | ||
| 11/8/2024 | Listed for sale | $249,990+657.5%$196/sqft |
Source: Space Coast AOR #1029064 Report a problem | ||
| 10/7/2022 | Sold | $33,000-5.7%$26/sqft |
Source: Space Coast AOR #944590 Report a problem | ||
| 9/12/2022 | Contingent | $35,000$27/sqft |
Source: Space Coast AOR #944590 Report a problem | ||
Public tax history
| Year | Property taxes | Tax assessment |
|---|---|---|
| 2024 | $474 +9.9% | $25,500 +15.9% |
| 2023 | $432 +66.2% | $22,000 +15.8% |
| 2022 | $260 +27.4% | $19,000 +111.1% |
Find assessor info on the county website
Neighborhood: 32908
Nearby schools
GreatSchools rating
- 5/10Jupiter Elementary SchoolGrades: PK-6Distance: 0.8 mi
- 5/10Central Middle SchoolGrades: 7-8Distance: 5.2 mi
- 4/10Heritage High SchoolGrades: 9-12Distance: 2.6 mi
Schools provided by the listing agent
- Elementary: Jupiter
- Middle: Central
- High: Heritage
Source: Space Coast AOR. This data may not be complete. We recommend contacting the local school district to confirm school assignments for this home.

Get pre-qualified for a loan
At Zillow Home Loans, we can pre-qualify you in as little as 5 minutes with no impact to your credit score.An equal housing lender. NMLS #10287.
Sell for more on Zillow
Get a free Zillow Showcase℠ listing and you could sell for .
$242,700
2% more+ $4,854
With Zillow Showcase(estimated)
$247,554

