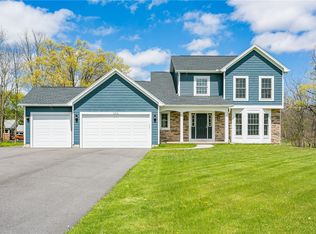Impeccable home gleams from top to bottom. Walk-in off your full front porch to the large foyer w/ceramic tile floor, spacious eat-in kit., with a center island and extra tall cabinets, sliding glass door, great room w/gas fireplace, first floor large laundry room, nine foot ceilings on the first floor and crown molding enhance the rooms. 4 extra large bedrooms, double sinks in both bathrooms. Nicely decorated throughout. Garage has an extension off the back, shed, above ground pool (less than one year old) with lovely landscaping. Home is built with 2x6 construction. 12 course basement. Home is also fitted with a water Softener and Nest Thermostat. You will fall in love as soon as you walk in. Must see! All offers due Wednesday 8/12 by 12 noon.
This property is off market, which means it's not currently listed for sale or rent on Zillow. This may be different from what's available on other websites or public sources.
