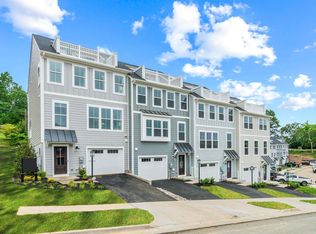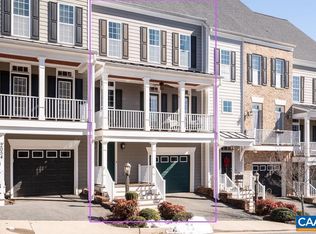Beautifully upgraded 4-story custom Craig Builders townhome with rooftop views of Carter Mountain. Four bedrooms, three and a half baths with multiple en suite/master bedroom layouts. TWO car tandem garage. Wide-plank dark hardwood floors throughout, tiled bathrooms, 2 carpeted bedrooms. Highly energy efficient home with high-grade insulation, tankless (on-demand) water heater, and natural gas heat (average utility costs available on request). Tall ceilings and two-story foyer overlooked by dining room. Three outdoor spaces - front balcony off of dining room, rear expanded patio, and fourth floor rooftop terrace with views of Carter Mountain. Large centrally located kitchen features open layout to family room and dining room, along with stainless steel appliances, oversized island (seats 4), built-in oven and microwave, and natural gas in-island cooktop. Kitchen and all three full baths have granite counters and furniture-grade cabinetry (slow-close drawers). Bathrooms have upgraded mirrors and ceramic tile floors and shower/tub surrounds. Custom master bathroom features double sinks and oversized shower with dual shower heads. Convenient bedroom-level laundry on 3rd floor. Tons of storage - large garage with built-in storage, easily-accessed walk-in unfinished storage room on fourth floor, two large walk-in closets, plus five other closets and a separate pantry. Neutral gray and beige paint colors throughout with decorative trim and molding. Private back patio and rooftop terrace wired for sound with Polk outdoor speakers and indoor volume control. Family room wired for 5.1 surround sound and for TV mount (hidden cords) over fireplace. Owners will cover HOA fees, which includes access to community clubhouse with fitness room and dog park. Trash pick up, street snow removal and yard maintenance included. Future planned amenities to include tot lot, pond with surrounding walking trail, additional fitness building, and outdoor pavilion. Popular Avinity neighborhood has easy access to UVA and UVA Hospital (10 minutes), Downtown Mall (7 minutes), Wegmans and restaurants and shopping in the new 5th Street Station (5 minutes), I-64 (exits 120 & 121/121A), Carter Mountain Orchard (5 minutes), Monticello and Monticello-Saunders Trail. Albemarle County Schools: Cale Elementary, Walton Middle School, Monticello High School Available June 1, 2021, with potential for earlier lease start. Rent is $2,495/month, plus utilities. Security deposit is equal to one month's rent. Contact owner for options on lease start date and length (multiple years available). No pets and no smoking allowed. Prospective tenants will need to complete rental application and credit, landlord, employment, and background checks. Minimum credit score and income requirements apply.
This property is off market, which means it's not currently listed for sale or rent on Zillow. This may be different from what's available on other websites or public sources.


