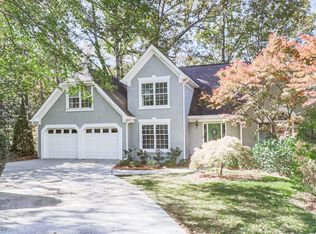Closed
$910,000
2050 Federal Rd, Roswell, GA 30075
5beds
4,220sqft
Single Family Residence
Built in 1993
0.82 Acres Lot
$905,200 Zestimate®
$216/sqft
$5,491 Estimated rent
Home value
$905,200
$824,000 - $996,000
$5,491/mo
Zestimate® history
Loading...
Owner options
Explore your selling options
What's special
Nestled in the highly sought-after Bristol Oaks swim/tennis community, this Pottery Barn-inspired haven offers a rare blend of elegance and tranquility just moments from the vibrant heart of Downtown Roswell. Experience the charm of a mountain escape from two levels of expansive decks, where the serene backyard invites moments of play, relaxation, and picturesque nature walks. A grand two-story foyer welcomes you, flanked by a refined home office and an elegant dining room. Designed for effortless entertaining, the open-concept floor plan flows seamlessly into the kitchen, complete with an island and view of the sunlit fireside family room. Timeless hardwoods throughout and a neutral palette elevate the home's interiors, while the upstairs primary suite is situated for privacy and boasts an updated bathroom with dual vanities and spacious walk-in closet. Three additional generously sized bedrooms and two updated bathrooms complete the upper level. The finished terrace level offers endless possibilities-whether a private guest retreat, media lounge, or fitness studio-complete with a full bath. Perfect for those who desire both convenience and nature views, this home is an opportunity not to be missed.
Zillow last checked: 8 hours ago
Listing updated: April 14, 2025 at 11:56am
Listed by:
Lindsay Levin 404-667-3232,
BHHS Georgia Properties
Bought with:
Frances Morton, 350163
Keller Williams Realty
Source: GAMLS,MLS#: 10478544
Facts & features
Interior
Bedrooms & bathrooms
- Bedrooms: 5
- Bathrooms: 5
- Full bathrooms: 4
- 1/2 bathrooms: 1
Kitchen
- Features: Kitchen Island, Pantry
Heating
- Central, Natural Gas
Cooling
- Central Air, Ceiling Fan(s)
Appliances
- Included: Dishwasher, Disposal, Gas Water Heater, Refrigerator
- Laundry: Laundry Closet
Features
- Separate Shower, Walk-In Closet(s)
- Flooring: Hardwood
- Windows: Double Pane Windows
- Basement: Daylight,Exterior Entry,Finished,Full
- Number of fireplaces: 1
- Fireplace features: Family Room, Gas Log, Gas Starter
- Common walls with other units/homes: No Common Walls
Interior area
- Total structure area: 4,220
- Total interior livable area: 4,220 sqft
- Finished area above ground: 3,120
- Finished area below ground: 1,100
Property
Parking
- Total spaces: 2
- Parking features: Garage, Kitchen Level
- Has garage: Yes
Features
- Levels: Three Or More
- Stories: 3
- Patio & porch: Deck
- Fencing: Back Yard
- Has view: Yes
- View description: Seasonal View
- Waterfront features: Pond
Lot
- Size: 0.82 Acres
- Features: Sloped, Level
Details
- Parcel number: 12 160302660532
- On leased land: Yes
Construction
Type & style
- Home type: SingleFamily
- Architectural style: Traditional
- Property subtype: Single Family Residence
Materials
- Brick
- Roof: Composition
Condition
- Resale
- New construction: No
- Year built: 1993
Details
- Warranty included: Yes
Utilities & green energy
- Sewer: Public Sewer
- Water: Public
- Utilities for property: Cable Available, Electricity Available, Natural Gas Available, Sewer Available, Underground Utilities
Community & neighborhood
Security
- Security features: Carbon Monoxide Detector(s), Smoke Detector(s)
Community
- Community features: Clubhouse, Street Lights, Tennis Court(s), Pool
Location
- Region: Roswell
- Subdivision: Bristol Oaks
HOA & financial
HOA
- Has HOA: Yes
- HOA fee: $750 annually
- Services included: Tennis, Maintenance Grounds
Other
Other facts
- Listing agreement: Exclusive Agency
Price history
| Date | Event | Price |
|---|---|---|
| 4/11/2025 | Sold | $910,000+7.1%$216/sqft |
Source: | ||
| 3/28/2025 | Pending sale | $850,000$201/sqft |
Source: | ||
| 3/19/2025 | Listed for sale | $850,000+188.1%$201/sqft |
Source: | ||
| 2/20/2003 | Sold | $295,000+69.2%$70/sqft |
Source: Public Record Report a problem | ||
| 6/21/1993 | Sold | $174,400$41/sqft |
Source: Public Record Report a problem | ||
Public tax history
| Year | Property taxes | Tax assessment |
|---|---|---|
| 2024 | $3,926 +18% | $352,720 +52.9% |
| 2023 | $3,327 -10% | $230,760 |
| 2022 | $3,696 -0.6% | $230,760 +9.7% |
Find assessor info on the county website
Neighborhood: 30075
Nearby schools
GreatSchools rating
- 8/10Roswell North Elementary SchoolGrades: PK-5Distance: 1.6 mi
- 8/10Crabapple Middle SchoolGrades: 6-8Distance: 1.8 mi
- 8/10Roswell High SchoolGrades: 9-12Distance: 3.1 mi
Schools provided by the listing agent
- Elementary: Roswell North
- Middle: Crabapple
- High: Roswell
Source: GAMLS. This data may not be complete. We recommend contacting the local school district to confirm school assignments for this home.
Get a cash offer in 3 minutes
Find out how much your home could sell for in as little as 3 minutes with a no-obligation cash offer.
Estimated market value$905,200
Get a cash offer in 3 minutes
Find out how much your home could sell for in as little as 3 minutes with a no-obligation cash offer.
Estimated market value
$905,200

