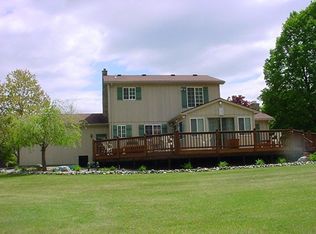Sold for $475,000 on 06/23/25
$475,000
2050 Rowe Rd, Milford, MI 48380
3beds
2,137sqft
Single Family Residence
Built in 1967
10.5 Acres Lot
$482,000 Zestimate®
$222/sqft
$3,266 Estimated rent
Home value
$482,000
$458,000 - $511,000
$3,266/mo
Zestimate® history
Loading...
Owner options
Explore your selling options
What's special
This expansive 10.5 acre property in Milford includes a 2100+ sq ft 3 bedroom colonial home with pole barn and pond. Ideal location for wildlife enthusiasts, gardeners, mechanics, builders and hobbyists. Home is spacious with hardwood floors, 4 season sunroom with tons of natural light, whole home generator and fenced yard. The 2 attached garage/workshop areas will accommodate up to 4 cars in total. The traditional 2 car garage has direct access to the house. The workshop (22' X 26') includes a built-in workbench, electricity, single garage door with space for 2 more cars. The pole barn adds another 1200 sq ft (30' X 40') of additional storage/work space. Back half of property is wooded with 2 clearings and endless possibilities. Truly country living at its best - quiet and peaceful location close to downtown Milford, major highways and recreation areas. This one owner and well loved property being sold AS IS
Zillow last checked: 8 hours ago
Listing updated: August 22, 2025 at 08:15pm
Listed by:
Jennifer A McLean 248-344-1800,
KW Showcase Realty
Bought with:
Tricia Antrobius, 6501430710
Metropolitan Real Estate Group
Source: Realcomp II,MLS#: 20250028428
Facts & features
Interior
Bedrooms & bathrooms
- Bedrooms: 3
- Bathrooms: 3
- Full bathrooms: 1
- 1/2 bathrooms: 2
Heating
- Baseboard, Natural Gas, Other Heating Source
Cooling
- Ceiling Fans
Appliances
- Included: Dryer, Electric Cooktop, Free Standing Electric Oven, Free Standing Refrigerator, Microwave, Washer
- Laundry: Electric Dryer Hookup, Laundry Room, Washer Hookup
Features
- Has basement: No
- Has fireplace: Yes
- Fireplace features: Living Room, Wood Burning
Interior area
- Total interior livable area: 2,137 sqft
- Finished area above ground: 2,137
Property
Parking
- Total spaces: 2
- Parking features: Two Car Garage, Attached, Circular Driveway, Electricityin Garage, Garage Faces Side
- Attached garage spaces: 2
Accessibility
- Accessibility features: Grip Accessible Features, Standby Generator
Features
- Levels: Two
- Stories: 2
- Entry location: GroundLevel
- Patio & porch: Covered, Deck
- Exterior features: Lighting
- Pool features: None
- Fencing: Back Yard,Fencing Allowed
- Waterfront features: Pond
Lot
- Size: 10.50 Acres
- Dimensions: 342 x 1345 x 337 x 1349
- Features: Level, Wooded
Details
- Additional structures: Outbuildings Allowed, Pole Barn
- Parcel number: 1133326005
- Special conditions: Short Sale No,Standard
Construction
Type & style
- Home type: SingleFamily
- Architectural style: Colonial
- Property subtype: Single Family Residence
Materials
- Brick Veneer, Vinyl Siding
- Foundation: Crawl Space, Slab
- Roof: Asphalt
Condition
- New construction: No
- Year built: 1967
Utilities & green energy
- Sewer: Septic Tank
- Water: Well
- Utilities for property: Cable Available
Community & neighborhood
Security
- Security features: Smoke Detectors
Location
- Region: Milford
Other
Other facts
- Listing agreement: Exclusive Right To Sell
- Listing terms: Cash,Conventional,FHA
Price history
| Date | Event | Price |
|---|---|---|
| 6/23/2025 | Sold | $475,000+0%$222/sqft |
Source: | ||
| 6/10/2025 | Pending sale | $474,900$222/sqft |
Source: | ||
| 5/9/2025 | Listed for sale | $474,900$222/sqft |
Source: | ||
Public tax history
| Year | Property taxes | Tax assessment |
|---|---|---|
| 2024 | $4,338 +6.8% | $204,760 +7.5% |
| 2023 | $4,062 +5.6% | $190,460 +9.3% |
| 2022 | $3,846 +1% | $174,320 +8.2% |
Find assessor info on the county website
Neighborhood: 48380
Nearby schools
GreatSchools rating
- 7/10Heritage Elementary SchoolGrades: K-5Distance: 0.9 mi
- 7/10Milford High SchoolGrades: 7-12Distance: 0.7 mi
- 7/10Muir Middle SchoolGrades: 5-8Distance: 2.2 mi
Get a cash offer in 3 minutes
Find out how much your home could sell for in as little as 3 minutes with a no-obligation cash offer.
Estimated market value
$482,000
Get a cash offer in 3 minutes
Find out how much your home could sell for in as little as 3 minutes with a no-obligation cash offer.
Estimated market value
$482,000
