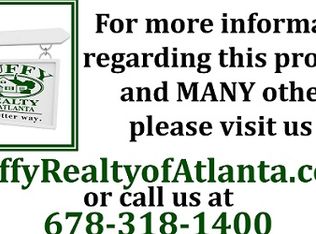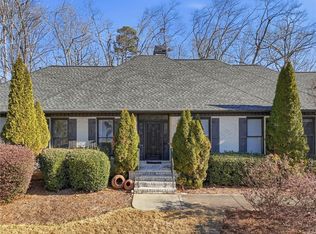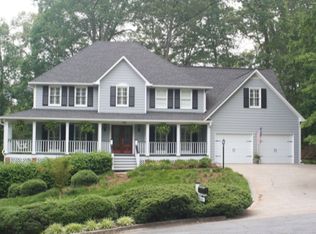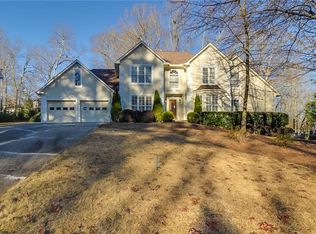Closed
$675,000
2050 Trotters Ridge Way, Roswell, GA 30075
4beds
2,821sqft
Single Family Residence
Built in 1985
0.43 Acres Lot
$669,900 Zestimate®
$239/sqft
$4,067 Estimated rent
Home value
$669,900
$623,000 - $723,000
$4,067/mo
Zestimate® history
Loading...
Owner options
Explore your selling options
What's special
Welcome to this amazing ranch style home with 3 bedrooms and 2.5 baths on the main level. This home has an amazing circular driveway and walkout main level to the backyard with a side-light basement. Upstairs includes the loft area with a bedroom and full bath. The basement is unfinished now and stubbed in for a full bath so your future dream awaits or you can enjoy storage and a workshop. There is a Wheel-o-vator from the garage into the home so there are no stairs. The half bath and laundry room are conveniently located off the kitchen. The Kitchen features vaulted ceilings with large windows, granite countertops, natural wood cabinetry and stainless steel appliances. You have an island and breakfast table area. The formal dining room offers additional space when entertaining or a great home office. The Great room features a large fireplace with brick surround and French doors out to your patio and beautifully landscaped backyard. There are two spacious secondary bedrooms with a hall bath. The owner's suite is spacious with an updated bathroom that includes new countertops, tile, new shower and new tub. The skylights keep it bright all day long! Highland Colony in Roswell is a highly desired community with swim, tennis, playground and clubhouse.
Zillow last checked: 8 hours ago
Listing updated: October 31, 2025 at 12:44pm
Listed by:
Kelly Anderson 4046642479,
Engel & Völkers Atlanta
Bought with:
Melissa Smith, 269175
Atlanta Fine Homes - Sotheby's Int'l
Source: GAMLS,MLS#: 10553892
Facts & features
Interior
Bedrooms & bathrooms
- Bedrooms: 4
- Bathrooms: 4
- Full bathrooms: 3
- 1/2 bathrooms: 1
- Main level bathrooms: 2
- Main level bedrooms: 3
Dining room
- Features: Seats 12+
Kitchen
- Features: Breakfast Area, Breakfast Bar, Breakfast Room, Kitchen Island, Pantry, Solid Surface Counters
Heating
- Central, Natural Gas, Zoned
Cooling
- Ceiling Fan(s), Central Air, Electric, Zoned
Appliances
- Included: Dishwasher, Disposal, Dryer, Microwave, Refrigerator, Stainless Steel Appliance(s), Washer
- Laundry: Mud Room
Features
- Double Vanity, Master On Main Level, Tile Bath, Vaulted Ceiling(s), Walk-In Closet(s)
- Flooring: Carpet, Hardwood, Tile
- Windows: Skylight(s)
- Basement: Bath/Stubbed,Exterior Entry,Interior Entry,Unfinished
- Number of fireplaces: 1
- Fireplace features: Family Room, Gas Starter
- Common walls with other units/homes: No Common Walls
Interior area
- Total structure area: 2,821
- Total interior livable area: 2,821 sqft
- Finished area above ground: 2,821
- Finished area below ground: 0
Property
Parking
- Total spaces: 2
- Parking features: Garage, Garage Door Opener, Kitchen Level, Side/Rear Entrance
- Has garage: Yes
Accessibility
- Accessibility features: Accessible Elevator Installed, Accessible Entrance
Features
- Levels: One and One Half
- Stories: 1
- Patio & porch: Patio
- Exterior features: Gas Grill
- Body of water: None
Lot
- Size: 0.42 Acres
- Features: Private, Sloped
- Residential vegetation: Grassed, Partially Wooded
Details
- Parcel number: 12 135300380333
- Special conditions: Covenants/Restrictions
Construction
Type & style
- Home type: SingleFamily
- Architectural style: Ranch,Traditional
- Property subtype: Single Family Residence
Materials
- Stone, Stucco
- Foundation: Slab
- Roof: Composition
Condition
- Resale
- New construction: No
- Year built: 1985
Utilities & green energy
- Electric: 220 Volts
- Sewer: Public Sewer
- Water: Public
- Utilities for property: Cable Available, Electricity Available, High Speed Internet, Natural Gas Available, Phone Available, Sewer Connected, Underground Utilities, Water Available
Community & neighborhood
Security
- Security features: Smoke Detector(s)
Community
- Community features: Clubhouse, Park, Playground, Pool, Street Lights, Tennis Court(s)
Location
- Region: Roswell
- Subdivision: Highland Colony
HOA & financial
HOA
- Has HOA: Yes
- HOA fee: $1,000 annually
- Services included: Swimming, Tennis
Other
Other facts
- Listing agreement: Exclusive Right To Sell
- Listing terms: 1031 Exchange,Cash,Conventional,FHA,VA Loan
Price history
| Date | Event | Price |
|---|---|---|
| 10/31/2025 | Sold | $675,000-2.7%$239/sqft |
Source: | ||
| 10/28/2025 | Pending sale | $694,000$246/sqft |
Source: | ||
| 9/24/2025 | Price change | $694,000-4.3%$246/sqft |
Source: | ||
| 8/11/2025 | Price change | $725,000-3.3%$257/sqft |
Source: | ||
| 7/3/2025 | Listed for sale | $749,900+177.7%$266/sqft |
Source: | ||
Public tax history
| Year | Property taxes | Tax assessment |
|---|---|---|
| 2024 | $3,677 +18.5% | $236,840 +6.1% |
| 2023 | $3,103 -10.6% | $223,320 +23.8% |
| 2022 | $3,469 +0.4% | $180,360 +19.4% |
Find assessor info on the county website
Neighborhood: 30075
Nearby schools
GreatSchools rating
- 8/10Mountain Park Elementary SchoolGrades: PK-5Distance: 0.7 mi
- 8/10Crabapple Middle SchoolGrades: 6-8Distance: 3 mi
- 8/10Roswell High SchoolGrades: 9-12Distance: 2.1 mi
Schools provided by the listing agent
- Elementary: Mountain Park
- Middle: Crabapple
- High: Roswell
Source: GAMLS. This data may not be complete. We recommend contacting the local school district to confirm school assignments for this home.
Get a cash offer in 3 minutes
Find out how much your home could sell for in as little as 3 minutes with a no-obligation cash offer.
Estimated market value$669,900
Get a cash offer in 3 minutes
Find out how much your home could sell for in as little as 3 minutes with a no-obligation cash offer.
Estimated market value
$669,900



