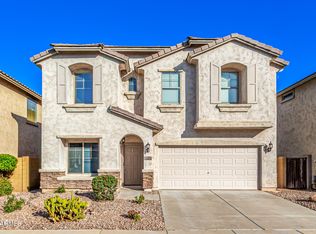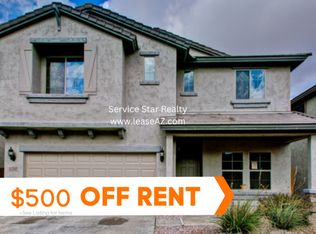A highly popular floor plan with 3 bedrooms, 2.5 Bathrooms, a separate den and a separate loft located in the popular Northgate, a gated community built by Pulte. You''ll find an open cook''s kitchen with a large center island that overlooks a big family room and formal dining room. The separate den downstairs could be another bedroom if needed. An inviting front living room, the spacious upstairs loft and a huge master suite. Community has lush greenbelt with walking trails all around. The community features a recently remodeled pool, providing a refreshing retreat on warm days. Additionally, a heated spa is available for year-round relaxation and comfort. For those who enjoy recreational activities, there is a basketball court on-site, offering a great space for friendly games and fitness. House is conveniently located very close to I-17 freeway that connects to the 101 in 3 miles.
This property is off market, which means it's not currently listed for sale or rent on Zillow. This may be different from what's available on other websites or public sources.

