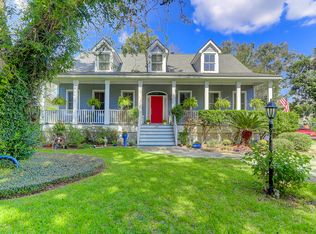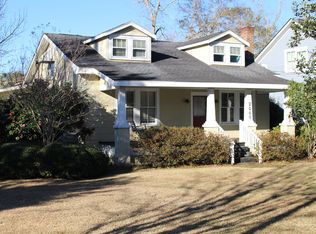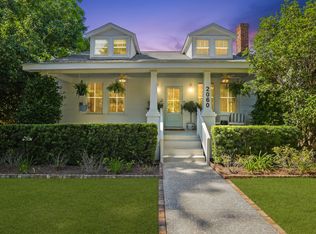Closed
$1,405,000
2050 Wappoo Hall Rd, Charleston, SC 29412
3beds
2,303sqft
Single Family Residence
Built in 1930
0.41 Acres Lot
$1,425,000 Zestimate®
$610/sqft
$4,576 Estimated rent
Home value
$1,425,000
$1.35M - $1.50M
$4,576/mo
Zestimate® history
Loading...
Owner options
Explore your selling options
What's special
Nestled on a charming street in the heart of desirable Riverland Terrace, this quintessential 1930s home exudes timeless elegance and modern comfort. Step inside and be greeted by hardwood floors that flow throughout the home. The gourmet kitchen is a chef's dream, boasting high-end appliances, large island with room for barstools and ample counter space. A large pantry off the kitchen allows for plenty of storage, a laundry room and half bath for guests on the hall. The kitchen opens onto a family room with built-in bookshelves and lots of natural light. From the family room step out onto the screen porch which overlooks the large in-ground pool with attached spa. Surrounded by a tile patio, this backyard is ready for parties and family fun! The extensive gardens are a true
Zillow last checked: 8 hours ago
Listing updated: June 03, 2025 at 02:05pm
Listed by:
Dunes Properties of Chas Inc
Bought with:
Keller Williams Realty Charleston West Ashley
Source: CTMLS,MLS#: 25011579
Facts & features
Interior
Bedrooms & bathrooms
- Bedrooms: 3
- Bathrooms: 3
- Full bathrooms: 2
- 1/2 bathrooms: 1
Heating
- Electric, Heat Pump, Natural Gas
Cooling
- Has cooling: Yes
Appliances
- Laundry: Laundry Room
Features
- Ceiling - Smooth, Kitchen Island, Formal Living, Pantry
- Flooring: Ceramic Tile, Wood
- Windows: Window Treatments
- Number of fireplaces: 1
- Fireplace features: Living Room, One, Wood Burning
Interior area
- Total structure area: 2,303
- Total interior livable area: 2,303 sqft
Property
Parking
- Total spaces: 2
- Parking features: Garage, Detached
- Garage spaces: 2
Features
- Levels: One
- Stories: 1
- Entry location: Ground Level
- Patio & porch: Patio, Front Porch, Screened
- Exterior features: Lawn Irrigation, Rain Gutters
- Has private pool: Yes
- Pool features: In Ground
Lot
- Size: 0.41 Acres
- Features: 0 - .5 Acre
Details
- Parcel number: 3430200136
Construction
Type & style
- Home type: SingleFamily
- Property subtype: Single Family Residence
Materials
- Stucco
- Foundation: Crawl Space
- Roof: Architectural
Condition
- New construction: No
- Year built: 1930
Utilities & green energy
- Sewer: Public Sewer
- Water: Public
- Utilities for property: Charleston Water Service, Dominion Energy
Community & neighborhood
Community
- Community features: Boat Ramp, Dog Park, Park
Location
- Region: Charleston
- Subdivision: Riverland Terrace
Other
Other facts
- Listing terms: Cash,Conventional
Price history
| Date | Event | Price |
|---|---|---|
| 6/3/2025 | Sold | $1,405,000+2.2%$610/sqft |
Source: | ||
| 4/27/2025 | Listed for sale | $1,375,000+183%$597/sqft |
Source: | ||
| 2/20/2007 | Sold | $485,900+153.7%$211/sqft |
Source: Public Record | ||
| 2/1/2000 | Sold | $191,530$83/sqft |
Source: Public Record | ||
Public tax history
| Year | Property taxes | Tax assessment |
|---|---|---|
| 2024 | $2,789 +5.3% | $20,850 |
| 2023 | $2,648 +2% | $20,850 |
| 2022 | $2,597 -4.2% | $20,850 |
Find assessor info on the county website
Neighborhood: Riverland Terrace
Nearby schools
GreatSchools rating
- 8/10Harbor View Elementary SchoolGrades: PK-5Distance: 1.5 mi
- 7/10Murray Lasaine Elementary SchoolGrades: PK-8Distance: 1.7 mi
- 9/10James Island Charter High SchoolGrades: 9-12Distance: 4.2 mi
Schools provided by the listing agent
- Elementary: Harbor View
- Middle: Camp Road
- High: James Island Charter
Source: CTMLS. This data may not be complete. We recommend contacting the local school district to confirm school assignments for this home.
Get a cash offer in 3 minutes
Find out how much your home could sell for in as little as 3 minutes with a no-obligation cash offer.
Estimated market value
$1,425,000
Get a cash offer in 3 minutes
Find out how much your home could sell for in as little as 3 minutes with a no-obligation cash offer.
Estimated market value
$1,425,000


