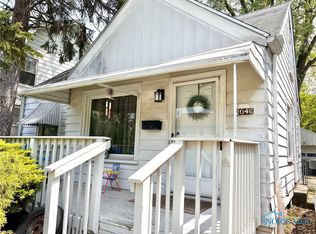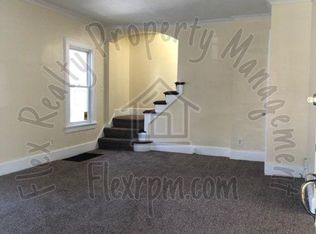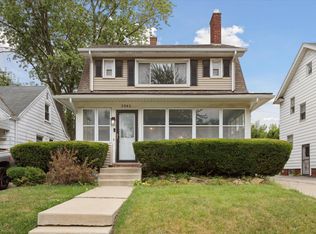Sold for $124,000
$124,000
2050 Wyndhurst Rd, Toledo, OH 43607
4beds
1,718sqft
Single Family Residence
Built in 1925
4,356 Square Feet Lot
$130,800 Zestimate®
$72/sqft
$1,553 Estimated rent
Home value
$130,800
$116,000 - $148,000
$1,553/mo
Zestimate® history
Loading...
Owner options
Explore your selling options
What's special
A wonderful opportunity to own a spacious home or start your investment portfolio. Close to the University of Toledo and Toledo Hospital this property is in an ideal location. Add your final touches and start making money or making this house a home. Furnace and A/c are roughly 9yrs old. The possibilities are endless and you have to see it for yourself! Call today to schedule your showing!
Zillow last checked: 8 hours ago
Listing updated: October 14, 2025 at 12:28am
Listed by:
Justin D Annis 419-279-7768,
RE/MAX Preferred Associates
Bought with:
Eric Perron, 2023001419
Key Realty LTD
Source: NORIS,MLS#: 6120724
Facts & features
Interior
Bedrooms & bathrooms
- Bedrooms: 4
- Bathrooms: 2
- Full bathrooms: 1
- 1/2 bathrooms: 1
Primary bedroom
- Level: Upper
- Dimensions: 22 x 11
Bedroom 2
- Level: Upper
- Dimensions: 14 x 10
Bedroom 3
- Level: Upper
- Dimensions: 11 x 10
Bedroom 4
- Level: Upper
- Dimensions: 9 x 9
Den
- Level: Main
- Dimensions: 10 x 7
Dining room
- Level: Main
- Dimensions: 12 x 12
Kitchen
- Level: Main
- Dimensions: 21 x 12
Living room
- Level: Main
- Dimensions: 24 x 13
Heating
- Forced Air, Natural Gas
Cooling
- Central Air
Appliances
- Included: Dishwasher, Microwave, Water Heater, Disposal, Dryer, Refrigerator, Washer
- Laundry: Electric Dryer Hookup
Features
- Eat-in Kitchen
- Flooring: Tile, Wood
- Basement: Partial
- Has fireplace: No
Interior area
- Total structure area: 1,718
- Total interior livable area: 1,718 sqft
Property
Parking
- Total spaces: 1
- Parking features: Asphalt, Detached Garage, Driveway, Shared Driveway
- Garage spaces: 1
- Has uncovered spaces: Yes
Features
- Patio & porch: Enclosed Porch, Deck
Lot
- Size: 4,356 sqft
- Dimensions: 4,200
Details
- Parcel number: 0237594
- Zoning: RES
Construction
Type & style
- Home type: SingleFamily
- Architectural style: Garrison Colonial
- Property subtype: Single Family Residence
Materials
- Vinyl Siding
- Foundation: Crawl Space
- Roof: Shingle
Condition
- Year built: 1925
Utilities & green energy
- Electric: Circuit Breakers
- Sewer: Sanitary Sewer
- Water: Public
Community & neighborhood
Location
- Region: Toledo
- Subdivision: Bancroft Hills
Other
Other facts
- Listing terms: Cash,Conventional
Price history
| Date | Event | Price |
|---|---|---|
| 8/1/2025 | Listing removed | $1,700$1/sqft |
Source: Zillow Rentals Report a problem | ||
| 6/25/2025 | Listed for rent | $1,700$1/sqft |
Source: Zillow Rentals Report a problem | ||
| 1/31/2025 | Listing removed | $1,700$1/sqft |
Source: Zillow Rentals Report a problem | ||
| 1/9/2025 | Listed for rent | $1,700-2.9%$1/sqft |
Source: Zillow Rentals Report a problem | ||
| 12/30/2024 | Sold | $124,000-2.4%$72/sqft |
Source: NORIS #6120724 Report a problem | ||
Public tax history
| Year | Property taxes | Tax assessment |
|---|---|---|
| 2024 | $2,010 +18.5% | $32,305 +24.9% |
| 2023 | $1,696 -0.1% | $25,865 |
| 2022 | $1,698 -2.4% | $25,865 |
Find assessor info on the county website
Neighborhood: Ottawa
Nearby schools
GreatSchools rating
- 4/10Old Orchard Elementary SchoolGrades: PK-8Distance: 0.7 mi
- 1/10Start High SchoolGrades: 9-12Distance: 2.7 mi
Schools provided by the listing agent
- Elementary: Old Orchard
- High: Start
Source: NORIS. This data may not be complete. We recommend contacting the local school district to confirm school assignments for this home.

Get pre-qualified for a loan
At Zillow Home Loans, we can pre-qualify you in as little as 5 minutes with no impact to your credit score.An equal housing lender. NMLS #10287.


