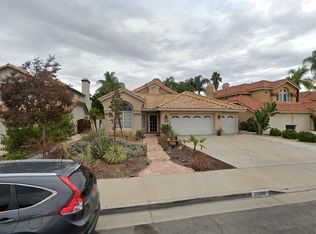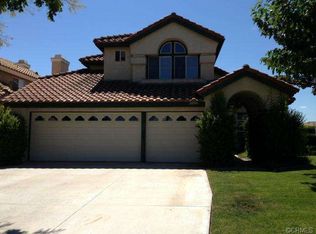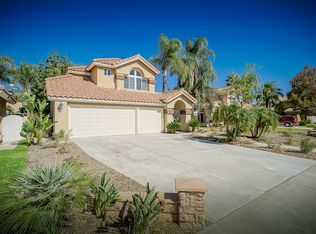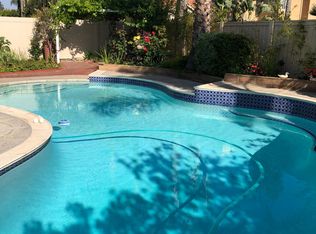CHARLOTTE MCKENZIE DRE #01721257 951-237-2044,
COLDWELL BANKER REALTY,
ROBERT MC KENZIE DRE #02049571 951-682-1133,
COLDWELL BANKER REALTY
20500 Yate Cir, Riverside, CA 92508
Home value
$760,800
$723,000 - $799,000
$3,440/mo
Loading...
Owner options
Explore your selling options
What's special
Zillow last checked: 8 hours ago
Listing updated: March 07, 2024 at 07:32am
CHARLOTTE MCKENZIE DRE #01721257 951-237-2044,
COLDWELL BANKER REALTY,
ROBERT MC KENZIE DRE #02049571 951-682-1133,
COLDWELL BANKER REALTY
ALICIA HOYER, DRE #02060155
WESTCOE REALTORS INC
Facts & features
Interior
Bedrooms & bathrooms
- Bedrooms: 4
- Bathrooms: 3
- Full bathrooms: 2
- 1/2 bathrooms: 1
- Main level bathrooms: 1
Primary bedroom
- Features: Primary Suite
Bedroom
- Features: All Bedrooms Up
Bathroom
- Features: Bathroom Exhaust Fan, Bathtub, Dual Sinks, Granite Counters, Remodeled, Separate Shower, Tub Shower, Upgraded, Vanity, Walk-In Shower
Kitchen
- Features: Granite Counters
Other
- Features: Walk-In Closet(s)
Heating
- Central
Cooling
- Central Air
Appliances
- Included: Dishwasher, Disposal, Gas Oven, Gas Range, Microwave, Refrigerator, Water Heater
- Laundry: Laundry Room
Features
- Breakfast Bar, Balcony, Breakfast Area, Ceiling Fan(s), Cathedral Ceiling(s), Separate/Formal Dining Room, Eat-in Kitchen, Granite Counters, High Ceilings, Two Story Ceilings, All Bedrooms Up, Primary Suite, Walk-In Closet(s)
- Flooring: Carpet, Tile, Wood
- Windows: Double Pane Windows
- Has fireplace: Yes
- Fireplace features: Bath, Family Room, Gas
- Common walls with other units/homes: No Common Walls
Interior area
- Total interior livable area: 2,116 sqft
Property
Parking
- Total spaces: 3
- Parking features: Concrete, Door-Multi, Direct Access, Driveway, Garage Faces Front, Garage, Garage Door Opener
- Attached garage spaces: 3
Accessibility
- Accessibility features: Safe Emergency Egress from Home
Features
- Levels: Two
- Stories: 2
- Entry location: 1
- Patio & porch: Concrete, Covered, Patio
- Pool features: None
- Has spa: Yes
- Spa features: Private
- Fencing: Excellent Condition,Wood
- Has view: Yes
- View description: None
Lot
- Size: 7,405 sqft
- Features: Back Yard, Corner Lot, Cul-De-Sac, Desert Front, Drip Irrigation/Bubblers, Front Yard, Garden, Sprinklers In Rear, Sprinklers In Front, Landscaped, Near Park, Near Public Transit, Sprinklers Timer, Sprinkler System, Yard
Details
- Parcel number: 294303032
- Special conditions: Standard
Construction
Type & style
- Home type: SingleFamily
- Architectural style: Contemporary
- Property subtype: Single Family Residence
Materials
- Foundation: Slab
- Roof: Spanish Tile
Condition
- Updated/Remodeled,Turnkey
- New construction: No
- Year built: 1989
Utilities & green energy
- Sewer: Public Sewer
- Water: Public
- Utilities for property: Electricity Connected, Natural Gas Connected, Phone Connected, Sewer Connected, Water Connected
Community & neighborhood
Security
- Security features: Carbon Monoxide Detector(s)
Community
- Community features: Biking, Curbs, Gutter(s), Street Lights, Sidewalks, Urban, Park
Location
- Region: Riverside
Other
Other facts
- Listing terms: Cash,Cash to New Loan,Conventional,FHA,VA Loan
- Road surface type: Paved
Price history
| Date | Event | Price |
|---|---|---|
| 3/6/2024 | Sold | $738,000+2.6%$349/sqft |
Source: | ||
| 2/28/2024 | Pending sale | $719,000$340/sqft |
Source: | ||
Public tax history
| Year | Property taxes | Tax assessment |
|---|---|---|
| 2025 | $8,420 +4.4% | $752,760 +121.5% |
| 2024 | $8,066 +118.5% | $339,853 +2% |
| 2023 | $3,691 +1.9% | $333,191 +2% |
Find assessor info on the county website
Neighborhood: Orangecrest
Nearby schools
GreatSchools rating
- 6/10Tomas Rivera Elementary SchoolGrades: K-6Distance: 0.1 mi
- 7/10Amelia Earhart Middle SchoolGrades: 7-8Distance: 0.4 mi
- 9/10Martin Luther King Jr. High SchoolGrades: 9-12Distance: 1.8 mi
Schools provided by the listing agent
- Elementary: Rivera
- Middle: Amelia
- High: King
Source: CRMLS. This data may not be complete. We recommend contacting the local school district to confirm school assignments for this home.
Get a cash offer in 3 minutes
Find out how much your home could sell for in as little as 3 minutes with a no-obligation cash offer.
$760,800
Get a cash offer in 3 minutes
Find out how much your home could sell for in as little as 3 minutes with a no-obligation cash offer.
$760,800



