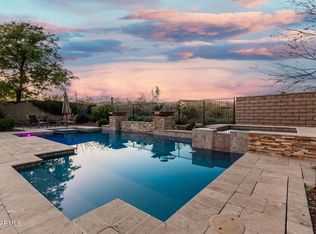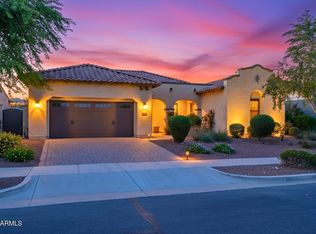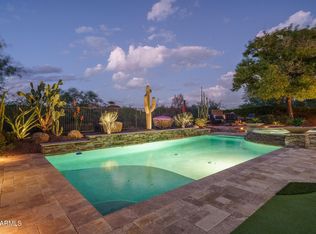Sold for $650,000
$650,000
20502 W Ridge Rd, Buckeye, AZ 85396
4beds
3baths
2,230sqft
Single Family Residence
Built in 2011
9,646 Square Feet Lot
$644,200 Zestimate®
$291/sqft
$2,438 Estimated rent
Home value
$644,200
$586,000 - $709,000
$2,438/mo
Zestimate® history
Loading...
Owner options
Explore your selling options
What's special
Welcome to this beautiful Spanish style four bedroom, three bath home situated on a premium wash lot in VERRADO! Enter through a private courtyard and be welcomed by large windows, 10 ft ceilings and cozy faux fireplace with reclaimed wood mantle. This plan features two master suites, media room and office. The oversized gourmet kitchen has cultured marble countertops, upgraded cabinetry, new stainless steel appliances and gorgeous custom range hood. This home features brand new A/C with 15 year transferable warranty, new hot water tank and water softener with reverse osmosis system and owned solar! The private backyard is an entertainers dream with mature landscaping, large covered dining and seating areas, sparkling heated pool with swim jet and Venetian stone fountain.
Zillow last checked: 8 hours ago
Listing updated: December 08, 2025 at 10:28pm
Listed by:
Susan L Spillers 855-456-4945,
List With Freedom, Inc.
Bought with:
Christopher Scott, SA710440000
eXp Realty
Source: ARMLS,MLS#: 6882451

Facts & features
Interior
Bedrooms & bathrooms
- Bedrooms: 4
- Bathrooms: 3
Primary bedroom
- Description: will NOT convey with the sale of the house - Furniture
- Level: First
- Area: 280
- Dimensions: 20.00 x 14.00
Bedroom 2
- Description: furniture will NOT convey with the sale of the house -
- Level: First
- Area: 110
- Dimensions: 11.00 x 10.00
Bedroom 3
- Description: furniture will NOT convey with the sale of the house -
- Level: First
- Area: 110
- Dimensions: 11.00 x 10.00
Bedroom 4
- Description: - furniture, and drapes will NOT convey with the sale of the house -
- Level: First
- Area: 156
- Dimensions: 13.00 x 12.00
Dining room
- Description: Chandelier, hutch, and dining table
- Level: First
- Area: 150
- Dimensions: 15.00 x 10.00
Family room
- Level: First
- Area: 150
- Dimensions: 15.00 x 10.00
Kitchen
- Description: Bar stools will NOT convey with the sale of the house -
- Level: First
- Area: 195
- Dimensions: 15.00 x 13.00
Living room
- Description: will NOT convey with the sale of the house - 2 wall sconces, all furniture, fireplace grate, and drapes
- Level: First
- Area: 320
- Dimensions: 20.00 x 16.00
Media room
- Description: furniture will NOT convey with the sale of the house -
Other
- Description: utility room will NOT convey with the sale of the house -
- Level: First
- Area: 54
- Dimensions: 9.00 x 6.00
Heating
- Electric
Cooling
- Central Air
Appliances
- Included: Electric Cooktop
Features
- Pantry, Separate Shwr & Tub
- Flooring: Laminate, Tile, Wood
- Has basement: No
Interior area
- Total structure area: 2,230
- Total interior livable area: 2,230 sqft
Property
Parking
- Total spaces: 2
- Parking features: Garage Door Opener
- Garage spaces: 2
Features
- Stories: 1
- Patio & porch: Patio
- Has private pool: Yes
- Pool features: Fenced, Heated
- Spa features: None
- Fencing: Other,Partial
Lot
- Size: 9,646 sqft
- Features: Desert Back, Desert Front
Details
- Parcel number: 50281161
Construction
Type & style
- Home type: SingleFamily
- Property subtype: Single Family Residence
Materials
- Stucco, Wood Frame
- Roof: Other
Condition
- Year built: 2011
Details
- Builder name: Meritage
Utilities & green energy
- Sewer: Public Sewer
- Water: City Water
Community & neighborhood
Community
- Community features: Tennis Court(s)
Location
- Region: Buckeye
- Subdivision: VERRADO PARCEL 4.904
HOA & financial
HOA
- Has HOA: Yes
- HOA fee: $138 monthly
- Services included: No Fees
- Association name: VERRADO Community As
- Association phone: 623-466-7008
Other
Other facts
- Listing terms: Cash,Conventional
- Ownership: Fee Simple
Price history
| Date | Event | Price |
|---|---|---|
| 7/23/2025 | Sold | $650,000-3.7%$291/sqft |
Source: | ||
| 6/24/2025 | Pending sale | $674,950$303/sqft |
Source: | ||
| 6/19/2025 | Listed for sale | $674,950+10.6%$303/sqft |
Source: | ||
| 5/15/2024 | Sold | $610,000-5.4%$274/sqft |
Source: | ||
| 11/27/2023 | Listed for sale | $645,000+128.6%$289/sqft |
Source: | ||
Public tax history
| Year | Property taxes | Tax assessment |
|---|---|---|
| 2025 | $3,293 +11.1% | $51,330 -1.3% |
| 2024 | $2,965 +3.3% | $52,000 +68.2% |
| 2023 | $2,871 -29.9% | $30,909 -3% |
Find assessor info on the county website
Neighborhood: Verrado
Nearby schools
GreatSchools rating
- 7/10Verrado Middle SchoolGrades: 5-8Distance: 1 mi
- 6/10Verrado High SchoolGrades: 9-12Distance: 0.9 mi
- 9/10Verrado Elementary SchoolGrades: PK-6Distance: 1 mi
Schools provided by the listing agent
- Elementary: Verrado Elementary School
- Middle: Verrado Middle School
- High: Verrado High School
- District: Litchfield Elementary District
Source: ARMLS. This data may not be complete. We recommend contacting the local school district to confirm school assignments for this home.
Get a cash offer in 3 minutes
Find out how much your home could sell for in as little as 3 minutes with a no-obligation cash offer.
Estimated market value$644,200
Get a cash offer in 3 minutes
Find out how much your home could sell for in as little as 3 minutes with a no-obligation cash offer.
Estimated market value
$644,200


