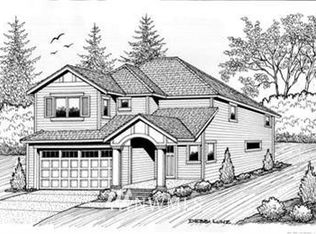Sold
Listed by:
Troy Anderson,
eXp Realty
Bought with: WPI Real Estate Services, Inc.
$925,000
20509 Filbert Drive #A & B, Bothell, WA 98012
4beds
4baths
2,024sqft
Duplex
Built in 1980
-- sqft lot
$916,800 Zestimate®
$457/sqft
$3,714 Estimated rent
Home value
$916,800
$853,000 - $990,000
$3,714/mo
Zestimate® history
Loading...
Owner options
Explore your selling options
What's special
{{Rare Investment Opportunity}} An uncommon find, duplex living with style, space, and outdoor character. Each 2-bedroom 1.5 bath townhome-style unit offers an attached garage, generous layout, in-unit laundry, and a walk-in closet in the primary. New windows with a lifetime warranty. Huge backyards designed to impress with flagstone patios, firepits, ambient lighting, and lush plantings for privacy and charm. Inside, you’ll find tasteful updates like bamboo flooring, newer appliances, fresh counters, and modern fixtures. A flexible, turnkey opportunity in a sought-after neighborhood with access to acclaimed Northshore schools & convenient to local amenities. Live in one side, rent the other!
Zillow last checked: 8 hours ago
Listing updated: October 12, 2025 at 04:03am
Listed by:
Troy Anderson,
eXp Realty
Bought with:
Moon-Ok Kim, 128477
WPI Real Estate Services, Inc.
Source: NWMLS,MLS#: 2413948
Facts & features
Interior
Bedrooms & bathrooms
- Bedrooms: 4
- Bathrooms: 4
Heating
- Baseboard, Forced Air, Electric
Cooling
- None
Features
- Flooring: Bamboo/Cork, Ceramic Tile, Carpet
- Windows: Thermal Windows
- Has fireplace: No
Interior area
- Total structure area: 2,024
- Total interior livable area: 2,024 sqft
Property
Parking
- Total spaces: 6
- Parking features: Open
- Covered spaces: 2
- Uncovered spaces: 4
Features
- Has view: Yes
- View description: Territorial
Lot
- Size: 0.33 Acres
- Features: Curbs, Paved, Fenced-Partially, High Speed Internet, Patio
Details
- Parcel number: 00698800000300
- Zoning description: Jurisdiction: County
- Special conditions: Standard
Construction
Type & style
- Home type: MultiFamily
- Property subtype: Duplex
Materials
- Metal/Vinyl
- Foundation: Poured Concrete
- Roof: Composition
Condition
- Very Good
- Year built: 1980
- Major remodel year: 2010
Utilities & green energy
- Electric: Company: PUD
- Sewer: Sewer Connected, Company: Alderwood
- Water: Public, Company: Alderwood
- Utilities for property: Ziply, Ziply
Green energy
- Energy efficient items: Thermal Windows
Community & neighborhood
Location
- Region: Bothell
- Subdivision: Thrashers Corner
Other
Other facts
- Listing terms: Cash Out,Conventional,FHA
- Cumulative days on market: 6 days
Price history
| Date | Event | Price |
|---|---|---|
| 9/11/2025 | Sold | $925,000-2.6%$457/sqft |
Source: | ||
| 8/11/2025 | Pending sale | $950,000$469/sqft |
Source: | ||
| 8/6/2025 | Listed for sale | $950,000$469/sqft |
Source: | ||
Public tax history
Tax history is unavailable.
Neighborhood: 98012
Nearby schools
GreatSchools rating
- 8/10Crystal Springs Elementary SchoolGrades: PK-5Distance: 0.8 mi
- 7/10Canyon Park Jr High SchoolGrades: 6-8Distance: 2.3 mi
- 9/10Bothell High SchoolGrades: 9-12Distance: 3.7 mi
Schools provided by the listing agent
- Elementary: Crystal Springs Elem
- Middle: Canyon Park Middle School
- High: Bothell Hs
Source: NWMLS. This data may not be complete. We recommend contacting the local school district to confirm school assignments for this home.
Get a cash offer in 3 minutes
Find out how much your home could sell for in as little as 3 minutes with a no-obligation cash offer.
Estimated market value
$916,800

