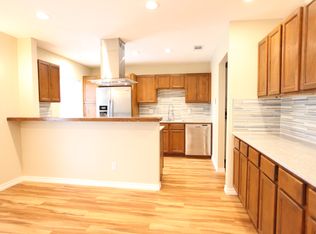Sold on 05/03/23
Price Unknown
2051 Kings Rd, Carrollton, TX 75007
3beds
1,356sqft
Single Family Residence
Built in 1974
7,753.68 Square Feet Lot
$331,200 Zestimate®
$--/sqft
$2,261 Estimated rent
Home value
$331,200
$315,000 - $348,000
$2,261/mo
Zestimate® history
Loading...
Owner options
Explore your selling options
What's special
Welcome Home to this lovely and cared for 3 bed 2 bath 2 car garage home! Within walking distance to the Prestigious Furneaux Elementary School and minutes away from major highways! This home provides a cozy living room with a wood burning fireplace (great for our crazy winters) and an eat in kitchen right off of the side patio. The hall bathroom has been updated and check out the huge master bedroom, with a walk-in closet and full master bath! There is also updated lighting fixtures throughout this move in ready home! Fridge, washer and dryer to convey with the sell.
Zillow last checked: 8 hours ago
Listing updated: June 19, 2025 at 05:32pm
Listed by:
Christine De Vivo 0743512 972-270-2100,
CENTURY 21 Judge Fite Co. 972-270-2100
Bought with:
Ty Shelnutt
Better Homes & Gardens, Winans
Source: NTREIS,MLS#: 20286615
Facts & features
Interior
Bedrooms & bathrooms
- Bedrooms: 3
- Bathrooms: 2
- Full bathrooms: 2
Primary bedroom
- Features: Walk-In Closet(s)
- Level: First
- Dimensions: 18 x 14
Bedroom
- Level: First
- Dimensions: 12 x 11
Bedroom
- Level: First
- Dimensions: 12 x 10
Dining room
- Level: First
- Dimensions: 10 x 9
Kitchen
- Level: First
- Dimensions: 16 x 13
Living room
- Level: First
- Dimensions: 18 x 14
Utility room
- Features: Closet
- Level: First
- Dimensions: 6 x 4
Heating
- Central, Electric
Cooling
- Central Air, Ceiling Fan(s), Electric
Appliances
- Included: Dishwasher, Electric Cooktop, Electric Oven, Disposal, Microwave
- Laundry: Washer Hookup, Electric Dryer Hookup
Features
- Cable TV
- Flooring: Carpet, Ceramic Tile, Laminate
- Has basement: No
- Number of fireplaces: 1
- Fireplace features: Masonry
Interior area
- Total interior livable area: 1,356 sqft
Property
Parking
- Total spaces: 2
- Parking features: Door-Single, Garage Faces Rear
- Attached garage spaces: 2
Features
- Levels: One
- Stories: 1
- Patio & porch: Covered
- Exterior features: Rain Gutters
- Pool features: None
- Fencing: Wood
Lot
- Size: 7,753 sqft
- Features: Back Yard, Interior Lot, Lawn, Subdivision, Few Trees
Details
- Parcel number: R56004
Construction
Type & style
- Home type: SingleFamily
- Architectural style: Traditional,Detached
- Property subtype: Single Family Residence
- Attached to another structure: Yes
Materials
- Brick
- Foundation: Slab
- Roof: Composition
Condition
- Year built: 1974
Utilities & green energy
- Sewer: Public Sewer
- Water: Public
- Utilities for property: Sewer Available, Water Available, Cable Available
Community & neighborhood
Security
- Security features: Smoke Detector(s)
Community
- Community features: Curbs, Sidewalks
Location
- Region: Carrollton
- Subdivision: Woodlake 3 2nd Sec
Other
Other facts
- Listing terms: Cash,Conventional,FHA,VA Loan
Price history
| Date | Event | Price |
|---|---|---|
| 7/15/2025 | Listing removed | $2,150$2/sqft |
Source: Zillow Rentals Report a problem | ||
| 6/30/2025 | Listed for rent | $2,150$2/sqft |
Source: Zillow Rentals Report a problem | ||
| 6/20/2025 | Listing removed | $348,000$257/sqft |
Source: NTREIS #20678087 Report a problem | ||
| 3/14/2025 | Price change | $348,000-1.3%$257/sqft |
Source: NTREIS #20678087 Report a problem | ||
| 10/16/2024 | Price change | $352,500-0.7%$260/sqft |
Source: NTREIS #20678087 Report a problem | ||
Public tax history
| Year | Property taxes | Tax assessment |
|---|---|---|
| 2025 | $1,907 -3.2% | $322,937 -2.6% |
| 2024 | $1,971 +15.9% | $331,678 +19.5% |
| 2023 | $1,700 +2.5% | $277,578 +10% |
Find assessor info on the county website
Neighborhood: Woodlake
Nearby schools
GreatSchools rating
- 7/10Furneaux Elementary SchoolGrades: PK-5Distance: 0.1 mi
- 4/10Long Middle SchoolGrades: 6-8Distance: 0.7 mi
- 6/10Creekview High SchoolGrades: 9-12Distance: 2.2 mi
Schools provided by the listing agent
- Elementary: Furneaux
- Middle: Long
- High: Creekview
- District: Carrollton-Farmers Branch ISD
Source: NTREIS. This data may not be complete. We recommend contacting the local school district to confirm school assignments for this home.
Get a cash offer in 3 minutes
Find out how much your home could sell for in as little as 3 minutes with a no-obligation cash offer.
Estimated market value
$331,200
Get a cash offer in 3 minutes
Find out how much your home could sell for in as little as 3 minutes with a no-obligation cash offer.
Estimated market value
$331,200
