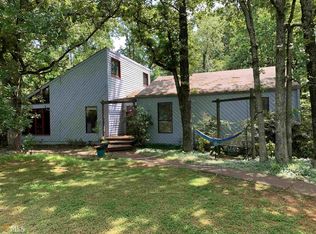Closed
$450,000
2051 Kinridge Rd, Marietta, GA 30062
4beds
--sqft
Single Family Residence
Built in 1977
10,715.76 Square Feet Lot
$444,400 Zestimate®
$--/sqft
$2,466 Estimated rent
Home value
$444,400
$409,000 - $484,000
$2,466/mo
Zestimate® history
Loading...
Owner options
Explore your selling options
What's special
Completely renovated home in the highly sought-after EAST COBB neighborhood! This stunning 4-bedroom, 3-bath mid-century modern home combines timeless design with contemporary upgrades. New siding, New appliances, New paint, New Bathrooms, New Carpet, Floors and New Kitchen. The impeccable kitchen has stylish granite counters and stainless-steel appliances. Lighting, ceiling fans, and fixtures throughout, making this home ready for you to move in right away! Unpack your bags and move into this picturesque Cape Cod home in one of the most charming East Cobb neighborhoods with access to optional community swim and tennis and fantastic schools. Tastefully renovated, this home boasts fresh paint throughout and beautiful hardwoods as you enter the 2-story foyer. A cozy living room welcomes you with custom built-ins. Enjoy the renovated kitchen with recently painted white custom cabinetry, gas range, stone counters, and adorable sunroom. Spacious kitchen with granite counter tops & stainless-steel appliances. The basement offers ample opportunities with a fully finished bedroom, full renovated bathroom and laundry room. The outdoors of this home is breathtaking with a spacious deck off the kitchen, perfect for entertaining and a large, expansive lot that is fenced-in and well maintained, Close to shopping and schools, this home is turnkey and ready for you to enjoy the serene living in Piedmont Bend!
Zillow last checked: 8 hours ago
Listing updated: September 27, 2024 at 04:26pm
Listed by:
Syed N Shah 4044067098,
Sekhars Realty, Inc.
Bought with:
Tiffany Chastie, 402050
LOCAL Realty
Source: GAMLS,MLS#: 10347537
Facts & features
Interior
Bedrooms & bathrooms
- Bedrooms: 4
- Bathrooms: 4
- Full bathrooms: 3
- 1/2 bathrooms: 1
- Main level bathrooms: 1
- Main level bedrooms: 1
Dining room
- Features: Seats 12+
Kitchen
- Features: Kitchen Island, Solid Surface Counters
Heating
- Forced Air
Cooling
- Central Air, Electric
Appliances
- Included: Dishwasher, Disposal, Gas Water Heater, Microwave, Refrigerator
- Laundry: In Basement
Features
- Split Bedroom Plan
- Flooring: Carpet, Laminate, Vinyl
- Windows: Double Pane Windows
- Basement: Bath Finished,Bath/Stubbed,Finished,Interior Entry
- Number of fireplaces: 1
- Fireplace features: Factory Built, Family Room, Gas Starter
- Common walls with other units/homes: No Common Walls
Interior area
- Total structure area: 0
- Finished area above ground: 0
- Finished area below ground: 0
Property
Parking
- Total spaces: 2
- Parking features: Garage, Garage Door Opener, Side/Rear Entrance
- Has garage: Yes
Accessibility
- Accessibility features: Accessible Electrical and Environmental Controls, Accessible Entrance
Features
- Levels: Two
- Stories: 2
- Patio & porch: Deck
- Fencing: Back Yard,Fenced
- Body of water: None
Lot
- Size: 10,715 sqft
- Features: Private
Details
- Parcel number: 16077300480
Construction
Type & style
- Home type: SingleFamily
- Architectural style: Traditional
- Property subtype: Single Family Residence
Materials
- Concrete
- Foundation: Slab
- Roof: Composition
Condition
- Resale
- New construction: No
- Year built: 1977
Utilities & green energy
- Sewer: Public Sewer
- Water: Public
- Utilities for property: Cable Available, Electricity Available, Natural Gas Available, Phone Available, Sewer Available, Water Available
Community & neighborhood
Security
- Security features: Carbon Monoxide Detector(s), Smoke Detector(s)
Community
- Community features: None
Location
- Region: Marietta
- Subdivision: Piedmont Bend
HOA & financial
HOA
- Has HOA: Yes
- HOA fee: $500 annually
- Services included: None
Other
Other facts
- Listing agreement: Exclusive Right To Sell
Price history
| Date | Event | Price |
|---|---|---|
| 9/27/2024 | Sold | $450,000-2.8% |
Source: | ||
| 9/11/2024 | Pending sale | $463,000 |
Source: | ||
| 8/30/2024 | Price change | $463,000-0.4% |
Source: | ||
| 8/28/2024 | Price change | $465,000+1.3% |
Source: | ||
| 7/26/2024 | Listed for sale | $459,000+73.1% |
Source: | ||
Public tax history
| Year | Property taxes | Tax assessment |
|---|---|---|
| 2024 | $3,197 +14.9% | $106,040 -23.4% |
| 2023 | $2,782 -0.7% | $138,436 +22.2% |
| 2022 | $2,801 | $113,316 |
Find assessor info on the county website
Neighborhood: 30062
Nearby schools
GreatSchools rating
- 8/10Kincaid Elementary SchoolGrades: PK-5Distance: 1 mi
- 8/10Simpson Middle SchoolGrades: 6-8Distance: 2.7 mi
- 7/10Sprayberry High SchoolGrades: 9-12Distance: 1.2 mi
Schools provided by the listing agent
- Elementary: Kincaid
- Middle: Simpson
- High: Sprayberry
Source: GAMLS. This data may not be complete. We recommend contacting the local school district to confirm school assignments for this home.
Get a cash offer in 3 minutes
Find out how much your home could sell for in as little as 3 minutes with a no-obligation cash offer.
Estimated market value
$444,400
