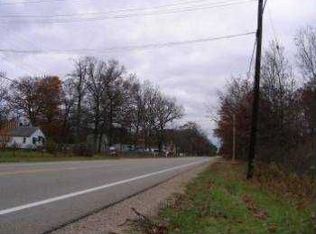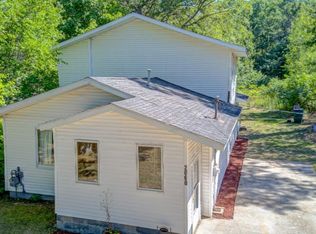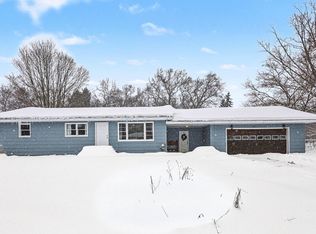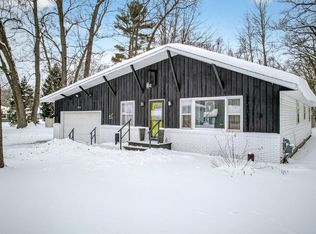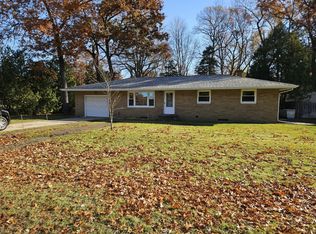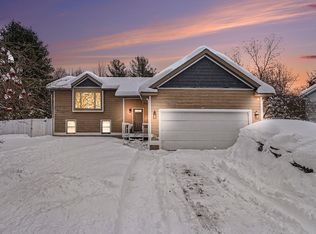Out with the OLD & in with the NEW. The only thing left from 1964 are the 4 main block walls, some exterior brick and the concrete it sits on. This 'zero-step' beauty has been completely gutted, new trusses, roof, electrical, plumbing, appliances etc. The whole house has spray foam insulation which provides amazing efficiency. And can we talk about the upstairs basement? So much flexibilty in this space above the garage for storage or... use your imagination. This home is brand new and ready for its new owners!
Active
Price cut: $10K (12/13)
$374,900
2051 Russell Rd, Muskegon, MI 49445
3beds
1,444sqft
Est.:
Single Family Residence
Built in 1964
2.59 Acres Lot
$369,100 Zestimate®
$260/sqft
$-- HOA
What's special
Upstairs basementNew trussesSpray foam insulation
- 232 days |
- 2,507 |
- 99 |
Zillow last checked: 8 hours ago
Listing updated: December 14, 2025 at 11:38pm
Listed by:
Sherry Zuidema 616-510-4849,
Resolve Realty 616-510-4849
Source: MichRIC,MLS#: 25026738
Tour with a local agent
Facts & features
Interior
Bedrooms & bathrooms
- Bedrooms: 3
- Bathrooms: 2
- Full bathrooms: 2
- Main level bedrooms: 3
Primary bedroom
- Level: Main
Bedroom 2
- Level: Main
Bedroom 3
- Level: Main
Primary bathroom
- Level: Main
Bathroom 1
- Level: Main
Bonus room
- Level: Upper
Dining area
- Level: Main
Kitchen
- Level: Main
Laundry
- Level: Main
Living room
- Level: Main
Heating
- Forced Air
Cooling
- Central Air
Appliances
- Included: Dishwasher, Microwave, Oven, Range, Refrigerator
- Laundry: Electric Dryer Hookup, Laundry Room, Main Level, Washer Hookup
Features
- Ceiling Fan(s), Center Island, Pantry
- Flooring: Carpet, Vinyl
- Windows: Low-Emissivity Windows, Replacement, Insulated Windows
- Basement: Slab
- Has fireplace: No
Interior area
- Total structure area: 1,444
- Total interior livable area: 1,444 sqft
Video & virtual tour
Property
Parking
- Total spaces: 2
- Parking features: Garage Faces Front, Garage Door Opener, Attached
- Garage spaces: 2
Features
- Stories: 1
Lot
- Size: 2.59 Acres
- Dimensions: 165 x 629.58
- Features: Level, Wooded
Details
- Parcel number: 10190000000300
Construction
Type & style
- Home type: SingleFamily
- Architectural style: Ranch
- Property subtype: Single Family Residence
Materials
- Brick, Vinyl Siding
- Roof: Shingle
Condition
- New construction: No
- Year built: 1964
Utilities & green energy
- Sewer: Public Sewer
- Water: Public
- Utilities for property: Phone Available, Cable Available
Community & HOA
Location
- Region: Muskegon
Financial & listing details
- Price per square foot: $260/sqft
- Tax assessed value: $93,900
- Annual tax amount: $2,868
- Date on market: 6/6/2025
- Listing terms: Cash,FHA,VA Loan,USDA Loan,Conventional
- Road surface type: Paved
Estimated market value
$369,100
$351,000 - $388,000
$1,925/mo
Price history
Price history
| Date | Event | Price |
|---|---|---|
| 12/13/2025 | Price change | $374,900-2.6%$260/sqft |
Source: | ||
| 9/20/2025 | Price change | $384,900-2.5%$267/sqft |
Source: | ||
| 6/25/2025 | Price change | $394,900-1.3%$273/sqft |
Source: | ||
| 6/6/2025 | Listed for sale | $399,900+399.9%$277/sqft |
Source: | ||
| 6/6/2024 | Sold | $80,000$55/sqft |
Source: | ||
Public tax history
Public tax history
| Year | Property taxes | Tax assessment |
|---|---|---|
| 2025 | $2,868 +4.6% | $93,900 +62.2% |
| 2024 | $2,741 +127.7% | $57,900 +20.6% |
| 2023 | $1,204 | $48,000 +34.1% |
Find assessor info on the county website
BuyAbility℠ payment
Est. payment
$1,944/mo
Principal & interest
$1454
Property taxes
$359
Home insurance
$131
Climate risks
Neighborhood: 49445
Nearby schools
GreatSchools rating
- 5/10Reeths-Puffer Elementary SchoolGrades: PK-4Distance: 1.5 mi
- 5/10Reeths-Puffer Middle SchoolGrades: 6-8Distance: 2.5 mi
- 7/10Reeths-Puffer High SchoolGrades: 9-12Distance: 1.7 mi
