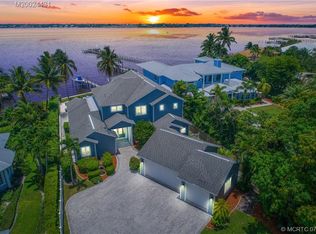Sold for $5,400,000 on 09/12/25
$5,400,000
2051 SE Riverside Drive, Stuart, FL 34996
5beds
6,719sqft
Single Family Residence
Built in 1999
-- sqft lot
$5,222,200 Zestimate®
$804/sqft
$8,917 Estimated rent
Home value
$5,222,200
$4.65M - $5.85M
$8,917/mo
Zestimate® history
Loading...
Owner options
Explore your selling options
What's special
Located on coveted Riverside Dr near downtown Stuart, this waterfront estate blends timeless design with modern luxury. With 5 beds, 5.5 baths, and over 6,700 total sq/ft, it offers 115+ feet of wide waterfront views, a seawall, and a renovated dock with dual lifts (24k & 13k lbs). A private in-law suite supports multigenerational living. Resort-style outdoor living features a oversized heated pool/spa, covered patio, outdoor shower, built-in gas grill, and oversized balconies overlooking the St. Lucie River. The setting offers exceptional privacyyou only see neighbors when you want to. Inside: Sub-Zero & Viking appliances, SONOS, Ring, impact windows/doors, epoxy-finished 3-car garage, a 1,000-gal propane tank powering the whole-house generator, and a 500-gal tank fueling the gas appliancesall delivering the ultimate in turnkey coastal living.
Zillow last checked: 8 hours ago
Listing updated: September 15, 2025 at 02:41am
Listed by:
Tyler Potts 772-634-8715,
One Sotheby's Intl. Realty,
Alex Franklin Burns 561-420-1910,
One Sotheby's Intl. Realty
Bought with:
Michael A Gozzo
Gulfstream Properties
Jamie Gozzo
Gulfstream Properties
Source: BeachesMLS,MLS#: RX-11110144 Originating MLS: Beaches MLS
Originating MLS: Beaches MLS
Facts & features
Interior
Bedrooms & bathrooms
- Bedrooms: 5
- Bathrooms: 6
- Full bathrooms: 5
- 1/2 bathrooms: 1
Primary bedroom
- Level: U
- Area: 524.28 Square Feet
- Dimensions: 20.4 x 25.7
Primary bedroom
- Description: Sitting room in Master
- Level: U
- Area: 253.84 Square Feet
- Dimensions: 16.7 x 15.2
Kitchen
- Level: M
- Area: 356.4 Square Feet
- Dimensions: 19.8 x 18
Living room
- Level: M
- Area: 239.44 Square Feet
- Dimensions: 16.4 x 14.6
Heating
- Central
Cooling
- Central Air, Electric
Appliances
- Included: Dryer, Electric Range, Washer
Features
- Bar, Kitchen Island, Wet Bar
- Flooring: Tile
- Windows: Hurricane Windows, Impact Glass, Impact Glass (Complete)
Interior area
- Total structure area: 10,245
- Total interior livable area: 6,719 sqft
Property
Parking
- Total spaces: 3
- Parking features: Garage - Attached
- Attached garage spaces: 3
Features
- Levels: < 4 Floors
- Stories: 2
- Exterior features: Outdoor Kitchen, Wrap-Around Balcony
- Has private pool: Yes
- Pool features: In Ground, Pool/Spa Combo
- Has spa: Yes
- Spa features: Spa
- Has view: Yes
- View description: Intracoastal, River
- Has water view: Yes
- Water view: Intracoastal,River
- Waterfront features: Intracoastal, River Front, Seawall
- Frontage length: 120'
Lot
- Features: 1/2 to < 1 Acre
Details
- Parcel number: 033841001000000203
- Zoning: Res
Construction
Type & style
- Home type: SingleFamily
- Property subtype: Single Family Residence
Materials
- Block, Frame, Stucco
- Roof: Metal
Condition
- Resale
- New construction: No
- Year built: 1999
Utilities & green energy
- Sewer: Septic Tank
- Water: Public
Community & neighborhood
Community
- Community features: None
Location
- Region: Stuart
- Subdivision: Combes Unrec
HOA & financial
HOA
- Services included: None
Other
Other facts
- Listing terms: Cash,Conventional
Price history
| Date | Event | Price |
|---|---|---|
| 9/12/2025 | Sold | $5,400,000-7.7%$804/sqft |
Source: | ||
| 8/24/2025 | Pending sale | $5,850,000$871/sqft |
Source: | ||
| 8/8/2025 | Contingent | $5,850,000$871/sqft |
Source: | ||
| 7/24/2025 | Price change | $5,850,000-4.5%$871/sqft |
Source: | ||
| 6/9/2025 | Listed for sale | $6,125,000+91.4%$912/sqft |
Source: | ||
Public tax history
| Year | Property taxes | Tax assessment |
|---|---|---|
| 2024 | $35,705 +2.3% | $2,187,091 +3.8% |
| 2023 | $34,901 +3.3% | $2,107,265 +3% |
| 2022 | $33,796 -0.8% | $2,045,889 +3% |
Find assessor info on the county website
Neighborhood: East Riverside
Nearby schools
GreatSchools rating
- 4/10J. D. Parker School Of TechnologyGrades: PK-5Distance: 1.2 mi
- 5/10Stuart Middle SchoolGrades: 6-8Distance: 1.4 mi
- 6/10Jensen Beach High SchoolGrades: 9-12Distance: 3.6 mi
Sell for more on Zillow
Get a free Zillow Showcase℠ listing and you could sell for .
$5,222,200
2% more+ $104K
With Zillow Showcase(estimated)
$5,326,644