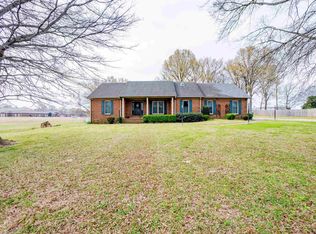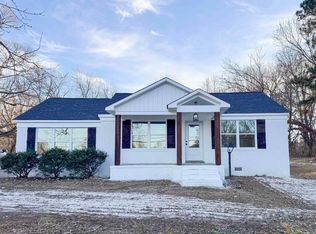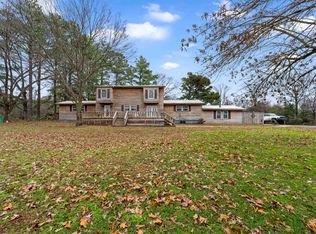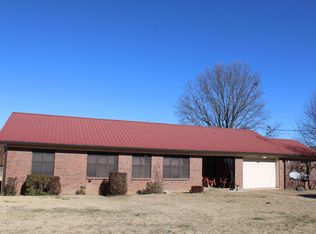Nice country setting, no city taxes
For sale
$350,000
2051 Solo Rd, Covington, TN 38019
3beds
2,296sqft
Est.:
Single Family Residence
Built in 1978
2 Acres Lot
$341,800 Zestimate®
$152/sqft
$-- HOA
What's special
- 139 days |
- 536 |
- 29 |
Likely to sell faster than
Zillow last checked: 8 hours ago
Listing updated: September 25, 2025 at 01:44pm
Listed by:
Harold E Morris,
Property Place 901-476-2121
Source: MAAR,MLS#: 10205196
Tour with a local agent
Facts & features
Interior
Bedrooms & bathrooms
- Bedrooms: 3
- Bathrooms: 2
- Full bathrooms: 2
Primary bedroom
- Dimensions: 0 x 0
Dining room
- Features: Separate Dining Room
- Dimensions: 0 x 0
Kitchen
- Features: Washer/Dryer Connections
Living room
- Features: Great Room
- Dimensions: 0 x 0
Den
- Dimensions: 0 x 0
Heating
- Central
Cooling
- Central Air
Features
- All Bedrooms Down, Full Bath Down
- Flooring: Part Carpet
- Number of fireplaces: 1
Interior area
- Total interior livable area: 2,296 sqft
Property
Parking
- Total spaces: 3
- Parking features: More than 3 Coverd Spaces, Workshop in Garage
- Covered spaces: 3
Features
- Stories: 1
- Patio & porch: Porch
- Pool features: None
- Fencing: Wood
Lot
- Size: 2 Acres
- Dimensions: 2 acres
- Features: Some Trees, Level
Details
- Additional structures: Storage
- Parcel number: 024 024 00602
Construction
Type & style
- Home type: SingleFamily
- Architectural style: Traditional
- Property subtype: Single Family Residence
Materials
- Brick Veneer
Condition
- New construction: No
- Year built: 1978
Community & HOA
Community
- Subdivision: None
Location
- Region: Covington
Financial & listing details
- Price per square foot: $152/sqft
- Tax assessed value: $275,200
- Annual tax amount: $1,047
- Price range: $350K - $350K
- Date on market: 9/7/2025
- Cumulative days on market: 140 days
Estimated market value
$341,800
$325,000 - $359,000
$1,719/mo
Price history
Price history
| Date | Event | Price |
|---|---|---|
| 9/25/2025 | Price change | $350,000-4.1%$152/sqft |
Source: | ||
| 9/7/2025 | Listed for sale | $365,000+10.6%$159/sqft |
Source: | ||
| 5/31/2023 | Sold | $330,000$144/sqft |
Source: | ||
| 4/17/2023 | Contingent | $330,000$144/sqft |
Source: | ||
| 4/7/2023 | Listed for sale | $330,000$144/sqft |
Source: | ||
Public tax history
Public tax history
| Year | Property taxes | Tax assessment |
|---|---|---|
| 2024 | $1,047 | $68,800 |
| 2023 | $1,047 +5.7% | $68,800 +41.6% |
| 2022 | $991 | $48,575 |
Find assessor info on the county website
BuyAbility℠ payment
Est. payment
$1,964/mo
Principal & interest
$1686
Property taxes
$155
Home insurance
$123
Climate risks
Neighborhood: 38019
Nearby schools
GreatSchools rating
- 3/10Crestview Elementary SchoolGrades: PK-5Distance: 3.5 mi
- 4/10Crestview Middle SchoolGrades: 6-8Distance: 3.6 mi
- 5/10Covington High SchoolGrades: 9-12Distance: 3.2 mi



