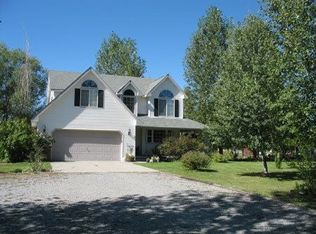Closed
$625,000
20512 N Yale Rd, Colbert, WA 99005
5beds
3baths
3,439sqft
Single Family Residence
Built in 2002
4.77 Acres Lot
$625,700 Zestimate®
$182/sqft
$3,282 Estimated rent
Home value
$625,700
$582,000 - $676,000
$3,282/mo
Zestimate® history
Loading...
Owner options
Explore your selling options
What's special
Dreamy 4.77-Acre Country Escape in Colbert! Craving space, serenity, and a slice of the country life? This private 4.77-acre oasis delivers it all—lush land, wide-open skies, and the freedom to live your farm-to-table dreams. Step inside to an airy, sunlit home where cathedral ceilings, skylights, and a charming bay window invite the outdoors in. The chef’s kitchen is a true foodie’s paradise—featuring a massive granite island, a spacious pantry, and room to prep, cook, and create unforgettable meals. Unwind by the cozy gas fireplace, soak in the jetted tub, and enjoy the spacious walk-in closets that bring ease to everyday living. Downstairs, 9-ft ceilings offer flexibility for a home gym, studio, or game room. Outside, the dream continues: fenced and a 1200 sq. ft. shop with lean-tos, an oversized 3-car garage, and plenty of space for horses, RVs, gardens, and all your toys. With no covenants, your freedom starts the moment you arrive. New furnace in 2020 along with A/C.
Zillow last checked: 8 hours ago
Listing updated: August 21, 2025 at 07:22am
Listed by:
Mary Stanton 509-710-8200,
Keller Williams Spokane - Main
Source: SMLS,MLS#: 202520243
Facts & features
Interior
Bedrooms & bathrooms
- Bedrooms: 5
- Bathrooms: 3
Basement
- Level: Basement
First floor
- Level: First
- Area: 1830 Square Feet
Third floor
- Level: Third
- Area: 844 Square Feet
Heating
- Natural Gas, Forced Air
Cooling
- Central Air
Appliances
- Included: Free-Standing Range, Gas Range, Dishwasher, Refrigerator, Disposal, Microwave, Washer, Dryer
Features
- Cathedral Ceiling(s)
- Windows: Windows Vinyl, Multi Pane Windows, Bay Window(s), Skylight(s)
- Basement: Partial,Finished,Rec/Family Area
- Number of fireplaces: 1
- Fireplace features: Gas
Interior area
- Total structure area: 3,439
- Total interior livable area: 3,439 sqft
Property
Parking
- Total spaces: 7
- Parking features: Attached, Carport, RV Access/Parking, Workshop in Garage, Garage Door Opener, Off Site, Oversized
- Garage spaces: 4
- Carport spaces: 3
- Covered spaces: 7
Features
- Levels: One and One Half
- Stories: 2
- Fencing: Cross Fenced,Fenced
- Has view: Yes
- View description: Territorial
Lot
- Size: 4.77 Acres
- Features: Views, Sprinkler - Automatic, Level, Secluded, Oversized Lot
Details
- Additional structures: Workshop, Hay
- Parcel number: 37142.9055
- Horse amenities: Barn
Construction
Type & style
- Home type: SingleFamily
- Architectural style: Contemporary
- Property subtype: Single Family Residence
Materials
- Brick Veneer, Siding
- Roof: Composition
Condition
- New construction: No
- Year built: 2002
Community & neighborhood
Location
- Region: Colbert
Other
Other facts
- Listing terms: Conventional,Cash
Price history
| Date | Event | Price |
|---|---|---|
| 8/20/2025 | Sold | $625,000-13.8%$182/sqft |
Source: | ||
| 7/31/2025 | Pending sale | $725,000$211/sqft |
Source: | ||
| 7/21/2025 | Price change | $725,000-6.5%$211/sqft |
Source: | ||
| 7/9/2025 | Listed for sale | $775,000+129.6%$225/sqft |
Source: | ||
| 8/26/2011 | Sold | $337,500-5.6%$98/sqft |
Source: | ||
Public tax history
| Year | Property taxes | Tax assessment |
|---|---|---|
| 2024 | $7,149 +10.5% | $705,480 -2.3% |
| 2023 | $6,472 -1.5% | $721,840 |
| 2022 | $6,569 +31.3% | $721,840 +26.3% |
Find assessor info on the county website
Neighborhood: 99005
Nearby schools
GreatSchools rating
- 7/10Colbert Elementary SchoolGrades: K-5Distance: 2.4 mi
- 6/10Mountainside Middle SchoolGrades: 6-8Distance: 2.7 mi
- 7/10Mt Spokane High SchoolGrades: 9-12Distance: 3.9 mi
Schools provided by the listing agent
- Elementary: Colbert
- High: Mt Spokane
- District: Mead
Source: SMLS. This data may not be complete. We recommend contacting the local school district to confirm school assignments for this home.

Get pre-qualified for a loan
At Zillow Home Loans, we can pre-qualify you in as little as 5 minutes with no impact to your credit score.An equal housing lender. NMLS #10287.
