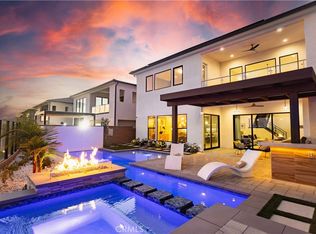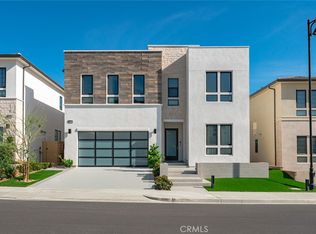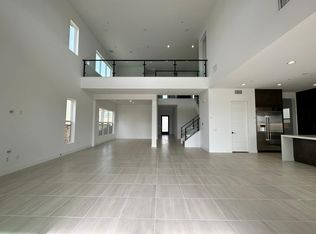Sold for $2,002,657
Listing Provided by:
Graig Lee DRE #01441168 844-700-8655,
Toll Brothers Real Estate, Inc
Bought with: NONMEMBER MRML
$2,002,657
20514 W Overlook Ct, Porter Ranch, CA 91326
5beds
3,703sqft
Single Family Residence
Built in 2022
8,949 Square Feet Lot
$2,127,000 Zestimate®
$541/sqft
$7,988 Estimated rent
Home value
$2,127,000
$2.00M - $2.28M
$7,988/mo
Zestimate® history
Loading...
Owner options
Explore your selling options
What's special
Amazing City View Palma Quick Move-In Home for Sale at Overlook! This home features upgrades that include the Floating Staircase, Office, Primary Suite Deck and the contemporary 60" Primo Fireplace. Just inside the Palma's front door, you'll enter into the two-story foyer, offering views to the spacious dining room, soaring two-story great room, and large two-story luxury outdoor living space beyond. The well-designed kitchen overlooks a bright casual dining area, the great room, and amazing outdoor living, creating the perfect space to entertain year-round. The kitchen is highlighted by a large center island with breakfast bar, plenty of counter and cabinet space, and ample walk-in pantry. On the second floor, the expansive primary bedroom suite is complete with a marvelous walk-in closet and exquisite primary bath with dual vanities, large soaking tub, luxe shower, and private water closet. Central to a generous loft that overlooks the first floor, the secondary bedrooms each feature sizable closets and private baths. This home also includes an easily accessible first-floor bedroom with closet and private bath off the foyer.
***Home will be available Spring 2023***
Zillow last checked: 8 hours ago
Listing updated: June 12, 2023 at 10:07am
Listing Provided by:
Graig Lee DRE #01441168 844-700-8655,
Toll Brothers Real Estate, Inc
Bought with:
General NONMEMBER, DRE #01180918
NONMEMBER MRML
Source: CRMLS,MLS#: PW22185880 Originating MLS: California Regional MLS
Originating MLS: California Regional MLS
Facts & features
Interior
Bedrooms & bathrooms
- Bedrooms: 5
- Bathrooms: 6
- Full bathrooms: 5
- 1/2 bathrooms: 1
- Main level bathrooms: 2
- Main level bedrooms: 1
Bedroom
- Features: Bedroom on Main Level
Bathroom
- Features: Bathroom Exhaust Fan, Bathtub, Dual Sinks, Enclosed Toilet, Low Flow Plumbing Fixtures, Linen Closet, Quartz Counters, Separate Shower, Tub Shower, Walk-In Shower
Kitchen
- Features: Kitchen Island, Kitchen/Family Room Combo, Quartz Counters
Other
- Features: Walk-In Closet(s)
Heating
- Central, Fireplace(s), Natural Gas
Cooling
- Central Air, Dual, ENERGY STAR Qualified Equipment
Appliances
- Included: Built-In Range, Double Oven, Dishwasher, ENERGY STAR Qualified Appliances, Disposal, Gas Oven, Gas Range, Hot Water Circulator, Microwave, Refrigerator, Range Hood, Trash Compactor, Tankless Water Heater, Water To Refrigerator
- Laundry: Washer Hookup, Gas Dryer Hookup, Inside, Laundry Room, Upper Level
Features
- Breakfast Bar, Separate/Formal Dining Room, High Ceilings, Open Floorplan, Pantry, Recessed Lighting, Wired for Data, Bedroom on Main Level, Entrance Foyer, Loft, Walk-In Pantry, Walk-In Closet(s)
- Flooring: Carpet, Tile
- Doors: Sliding Doors
- Windows: Double Pane Windows, Screens
- Has fireplace: Yes
- Fireplace features: Family Room, Gas
- Common walls with other units/homes: No Common Walls
Interior area
- Total interior livable area: 3,703 sqft
Property
Parking
- Total spaces: 3
- Parking features: Concrete, Direct Access, Driveway, Garage
- Attached garage spaces: 3
Features
- Levels: Two
- Stories: 2
- Patio & porch: Front Porch, Patio
- Exterior features: Rain Gutters
- Pool features: None
- Fencing: Block,Glass
- Has view: Yes
- View description: City Lights, Canyon, Hills
Lot
- Size: 8,949 sqft
- Features: Back Yard, Front Yard, Near Park
Details
- Parcel number: 2701104016
- Special conditions: Standard
Construction
Type & style
- Home type: SingleFamily
- Architectural style: Modern
- Property subtype: Single Family Residence
Materials
- Frame, Stucco
- Foundation: Slab
- Roof: Concrete,Tile
Condition
- Under Construction
- New construction: Yes
- Year built: 2022
Details
- Builder model: Palma Modern
- Builder name: Toll Brothers
Utilities & green energy
- Electric: Standard
- Sewer: Public Sewer
- Water: Public
- Utilities for property: Electricity Connected, Natural Gas Connected, Sewer Connected, Water Connected
Green energy
- Energy efficient items: HVAC, Insulation, Lighting, Roof, Water Heater, Appliances
- Energy generation: Solar
- Water conservation: Low-Flow Fixtures
Community & neighborhood
Security
- Security features: Carbon Monoxide Detector(s), Fire Detection System, Fire Sprinkler System, Gated Community, Smoke Detector(s)
Community
- Community features: Curbs, Foothills, Storm Drain(s), Street Lights, Suburban, Sidewalks, Gated, Park
Location
- Region: Porter Ranch
HOA & financial
HOA
- Has HOA: Yes
- HOA fee: $350 monthly
- Amenities included: Controlled Access
- Association name: Ross Morgan and Company, Inc.
- Association phone: 800-364-6088
- Second HOA fee: $42 monthly
- Second association name: Porter Ranch Maintenance Association
Other
Other facts
- Listing terms: Cash,Conventional,FHA,VA Loan
- Road surface type: Paved
Price history
| Date | Event | Price |
|---|---|---|
| 9/19/2024 | Listing removed | $9,695$3/sqft |
Source: Zillow Rentals Report a problem | ||
| 1/25/2024 | Listing removed | -- |
Source: Zillow Rentals Report a problem | ||
| 1/16/2024 | Price change | $9,695-1%$3/sqft |
Source: Zillow Rentals Report a problem | ||
| 12/7/2023 | Price change | $9,795-2%$3/sqft |
Source: Zillow Rentals Report a problem | ||
| 11/15/2023 | Price change | $9,995-4.8%$3/sqft |
Source: Zillow Rentals Report a problem | ||
Public tax history
| Year | Property taxes | Tax assessment |
|---|---|---|
| 2025 | $24,895 +1.5% | $2,083,608 +2% |
| 2024 | $24,538 +5376.2% | $2,042,754 +5737.4% |
| 2023 | $448 +5.7% | $34,994 +2% |
Find assessor info on the county website
Neighborhood: Porter Ranch
Nearby schools
GreatSchools rating
- 8/10Porter Ranch Community SchoolGrades: K-8Distance: 0.4 mi
- 6/10Chatsworth Charter High SchoolGrades: 9-12Distance: 3.3 mi
Schools provided by the listing agent
- High: Chatsworth
Source: CRMLS. This data may not be complete. We recommend contacting the local school district to confirm school assignments for this home.
Get a cash offer in 3 minutes
Find out how much your home could sell for in as little as 3 minutes with a no-obligation cash offer.
Estimated market value$2,127,000
Get a cash offer in 3 minutes
Find out how much your home could sell for in as little as 3 minutes with a no-obligation cash offer.
Estimated market value
$2,127,000


