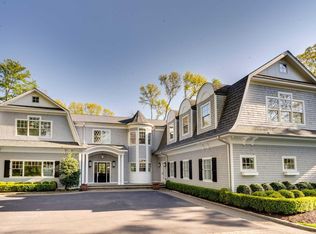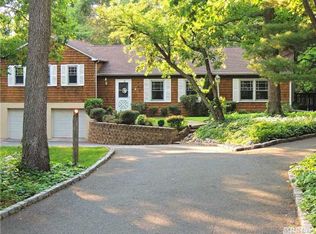Sold for $4,750,000
$4,750,000
2052 Crest Road, Muttontown, NY 11791
7beds
--sqft
Single Family Residence, Residential
Built in 2019
2 Acres Lot
$4,423,200 Zestimate®
$--/sqft
$9,069 Estimated rent
Home value
$4,423,200
$4.03M - $4.87M
$9,069/mo
Zestimate® history
Loading...
Owner options
Explore your selling options
What's special
Discover unparalleled luxury living in this magnificent, one-of-a-kind Muttontown residence. This meticulously crafted architectural gem boasts 7 bedrooms and 7.5 bathrooms spanning over 7500 square feet featuring elevated custom design across three levels. The double-height entry foyer with soaring ceilings sets the tone for the entire home, leading to sophisticated and sunlit spaces designed for relaxation and entertainment. A soaring custom stone fireplace and walls of french doors in the living room seamlessly connect to the upper patio effortlessly blending indoor and outdoor living. The chef's kitchen is a culinary dream featuring marble countertops, Wolf cooking appliances and Sub-Zero Refrigeration, built-in coffee bar, gas fireplace. wine storage, beverage center, and a butler's pantry. The second floor welcomes you to the captivating primary suite with a spa-like bath, dreamy walk-in closets, and private balcony. Four additional bedrooms and laundry room with double washers and dryers complete this level with practicality and style. Outdoor entertaining is a breeze with a sparkling saltwater pool, spa, pool house with full bathroom and outdoor shower, outdoor kitchen and bar all nestled among the lush, manicured grounds. The finished lower level provides ample additional space for media and recreation with french doors out to a private and tranquil blue stone patio, ready for a home spa, sauna, cold plunge and/or hot tub. Equipped with the Savant Smart Home Automation system which controls all security, lighting, sound and climate throughout the home. This premier location is only 25 miles from Manhattan and offers convenient access to fine and casual dining, world-class shopping, golf courses, country clubs, yacht clubs, the Muttontown Preserve, as well as equestrian and cultural centers. Syosset Schools. Don't miss this opportunity to make this dream home yours!, Additional information: Appearance:Diamond+++,Green Features:Insulated Doors,Interior Features:Guest Quarters,Marble Bath
Zillow last checked: 8 hours ago
Listing updated: December 31, 2024 at 09:21am
Listed by:
Leslie Yudell Beder 917-584-0011,
Signature Premier Properties 631-692-4800
Bought with:
Stephen Gaon, 10401353951
Real Broker NY LLC
Source: OneKey® MLS,MLS#: L3565112
Facts & features
Interior
Bedrooms & bathrooms
- Bedrooms: 7
- Bathrooms: 8
- Full bathrooms: 7
- 1/2 bathrooms: 1
Primary bedroom
- Description: Master Bedroom/Bathroom/2 Oversized-Walk In Closets
- Level: Second
Bedroom 1
- Description: First Floor Bedroom-currently used as Gym/Ensuite Bath
- Level: First
Bedroom 2
- Description: 4 Additional Bedrooms/2 Full Baths
- Level: Second
Other
- Description: Powder Room
- Level: First
Other
- Description: Pool House, Full Bath, Outdoor Shower, Kitchen
Dining room
- Description: Formal Dining Room
- Level: First
Family room
- Description: Family Room Open to Stone Patio-Ready for Hot Tub, Cold Plunge, Sauna Etc.
- Level: Basement
Kitchen
- Description: Wolf/Sub Zero/Chefs EIK.Gas Fireplace,Bar,Wine Storage,Built in Coffee,Beverage Center
- Level: First
Laundry
- Description: 4 Unit Laundry Room-2 washers/2 Dryers
- Level: Second
Living room
- Description: Oversized Living Room with Custom Stone Fireplace Opens to Stone PAtio with kitchen and Outdoor wood burning Firpelace
- Level: First
Office
- Description: Home Office/2nd First Floor Bedroom/Ensuite Bath
- Level: First
Heating
- ENERGY STAR Qualified Equipment, Propane, Forced Air, Radiant
Cooling
- Central Air, ENERGY STAR Qualified Equipment, Air Purification System
Appliances
- Included: Gas Water Heater, Convection Oven, Dishwasher, Dryer, ENERGY STAR Qualified Appliances, Freezer, Microwave, Oven, Refrigerator, Washer
Features
- Cathedral Ceiling(s), Eat-in Kitchen, Entrance Foyer, Pantry, Formal Dining, First Floor Bedroom, Marble Counters, Primary Bathroom, Central Vacuum, Speakers, Whole House Entertainment System, Smart Thermostat
- Flooring: Hardwood
- Doors: ENERGY STAR Qualified Doors
- Windows: Skylight(s), New Windows, ENERGY STAR Qualified Windows, Insulated Windows, Triple Pane Windows, Blinds, Drapes, Screens
- Basement: Finished,Full,Walk-Out Access
- Attic: Full
- Number of fireplaces: 5
Property
Parking
- Parking features: Attached, Garage Door Opener, Private
Features
- Levels: Three Or More
- Patio & porch: Deck, Patio, Porch
- Exterior features: Basketball Hoop, Speakers, Gas Grill
- Has private pool: Yes
- Pool features: In Ground
- Fencing: Back Yard,Fenced
Lot
- Size: 2.00 Acres
- Dimensions: 2
- Features: Cul-De-Sac, Near Public Transit, Near School, Near Shops, Sprinklers In Front, Sprinklers In Rear
Details
- Parcel number: 2429150630000030
Construction
Type & style
- Home type: SingleFamily
- Architectural style: Colonial
- Property subtype: Single Family Residence, Residential
Materials
- Cedar, Shake Siding, Stone, Energy Star, Advanced Framing Technique, Blown-In Insulation
Condition
- Year built: 2019
- Major remodel year: 2019
Utilities & green energy
- Sewer: Cesspool
- Water: Public
- Utilities for property: Trash Collection Private
Community & neighborhood
Security
- Security features: Security System, Security Gate, Video Cameras
Community
- Community features: Fitness Center
Location
- Region: Syosset
Other
Other facts
- Listing agreement: Exclusive Right To Sell
Price history
| Date | Event | Price |
|---|---|---|
| 12/30/2024 | Sold | $4,750,000-8.6% |
Source: | ||
| 10/30/2024 | Pending sale | $5,199,000 |
Source: | ||
| 10/18/2024 | Price change | $5,199,000-7.2% |
Source: | ||
| 7/11/2024 | Listed for sale | $5,600,000+192.3% |
Source: | ||
| 11/28/2017 | Sold | $1,916,000+28.6% |
Source: Public Record Report a problem | ||
Public tax history
| Year | Property taxes | Tax assessment |
|---|---|---|
| 2024 | -- | $2,328 |
| 2023 | -- | $2,328 +3.5% |
| 2022 | -- | $2,250 |
Find assessor info on the county website
Neighborhood: 11791
Nearby schools
GreatSchools rating
- 8/10Robbins Lane Elementary SchoolGrades: K-5Distance: 1.2 mi
- 8/10South Woods Middle SchoolGrades: 6-8Distance: 2 mi
- 10/10Syosset Senior High SchoolGrades: 9-12Distance: 2.1 mi
Schools provided by the listing agent
- Elementary: Robbins Lane Elementary School
- Middle: South Woods Middle School
- High: Syosset Senior High School
Source: OneKey® MLS. This data may not be complete. We recommend contacting the local school district to confirm school assignments for this home.
Get a cash offer in 3 minutes
Find out how much your home could sell for in as little as 3 minutes with a no-obligation cash offer.
Estimated market value$4,423,200
Get a cash offer in 3 minutes
Find out how much your home could sell for in as little as 3 minutes with a no-obligation cash offer.
Estimated market value
$4,423,200

