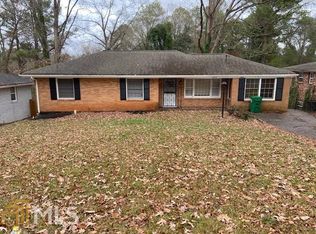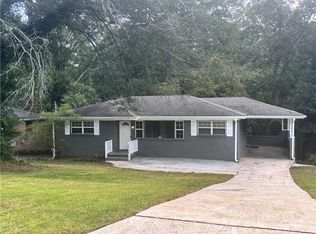Closed
$328,000
2052 Shamrock Dr, Decatur, GA 30032
3beds
1,136sqft
Single Family Residence
Built in 1955
0.3 Acres Lot
$-- Zestimate®
$289/sqft
$1,806 Estimated rent
Home value
Not available
Estimated sales range
Not available
$1,806/mo
Zestimate® history
Loading...
Owner options
Explore your selling options
What's special
Today's the day you ditch your apartment and say goodbye to lease life forever - Welcome Home to 2052 Shamrock Drive. This incredible find, just a stone's throw from all the action of Downtown Decatur, captures every detail you could hope to find in an beautifully renovated brick ranch. Large open concept with luxury vinyl plank flooring throughout, thoughtfully redesigned kitchen with modern subway tile backsplash, updated appliances, bespoke light pendants, open shelving and massive counter / storage space. PLUS a separate laundry room with newer washer and dryer that remain with the home! Holiday gatherings and future game nights are sure to be a hit with your friends and family, so it's a good thing you have two spacious guestrooms for them to choose from! Not to mention, the fully renovated bathrooms and double vanity + LARGE walk-in shower off the primary, ensures every detail you could hope for is captured in this phenomenal home. Incredible closet storage, built-ins throughout and don't forget to check out the MASSIVE basement that is fully waterproofed with a lifetime transferable warranty. Ample guest parking, large back yard with fire pit, newer spacious deck with storage underneath and carport off the kitchen, make easy living in your new Decatur home!!
Zillow last checked: 8 hours ago
Listing updated: September 09, 2024 at 07:22am
Listed by:
Joel Perkins 404-791-3373,
Harry Norman Realtors
Bought with:
Heather Alam, 410122
Unlock Realty Group
Source: GAMLS,MLS#: 10354451
Facts & features
Interior
Bedrooms & bathrooms
- Bedrooms: 3
- Bathrooms: 2
- Full bathrooms: 2
- Main level bathrooms: 2
- Main level bedrooms: 3
Dining room
- Features: Dining Rm/Living Rm Combo
Kitchen
- Features: Breakfast Area, Breakfast Bar, Pantry, Solid Surface Counters
Heating
- Central, Forced Air, Natural Gas
Cooling
- Ceiling Fan(s), Central Air, Electric
Appliances
- Included: Dishwasher, Disposal
- Laundry: Mud Room
Features
- Bookcases, Double Vanity, Master On Main Level, Roommate Plan, Split Bedroom Plan, Tile Bath, Walk-In Closet(s)
- Flooring: Tile, Vinyl
- Windows: Double Pane Windows
- Basement: Daylight,Exterior Entry,Interior Entry,Unfinished
- Has fireplace: No
- Common walls with other units/homes: No Common Walls
Interior area
- Total structure area: 1,136
- Total interior livable area: 1,136 sqft
- Finished area above ground: 1,136
- Finished area below ground: 0
Property
Parking
- Total spaces: 2
- Parking features: Carport, Guest
- Has carport: Yes
Features
- Levels: One
- Stories: 1
- Patio & porch: Deck, Porch
- Fencing: Back Yard,Wood
- Has view: Yes
- View description: Seasonal View
- Body of water: None
Lot
- Size: 0.30 Acres
- Features: Private
- Residential vegetation: Grassed
Details
- Parcel number: 15 154 12 014
Construction
Type & style
- Home type: SingleFamily
- Architectural style: Brick 4 Side,Ranch
- Property subtype: Single Family Residence
Materials
- Brick
- Foundation: Block
- Roof: Other
Condition
- Resale
- New construction: No
- Year built: 1955
Utilities & green energy
- Sewer: Public Sewer
- Water: Public
- Utilities for property: Cable Available, Electricity Available, High Speed Internet, Natural Gas Available, Sewer Connected, Water Available
Community & neighborhood
Security
- Security features: Smoke Detector(s)
Community
- Community features: Street Lights, Near Public Transport, Walk To Schools
Location
- Region: Decatur
- Subdivision: Eastdale
HOA & financial
HOA
- Has HOA: No
- Services included: None
Other
Other facts
- Listing agreement: Exclusive Right To Sell
- Listing terms: Cash,Conventional,FHA,VA Loan
Price history
| Date | Event | Price |
|---|---|---|
| 9/6/2024 | Sold | $328,000+0.9%$289/sqft |
Source: | ||
| 8/21/2024 | Pending sale | $325,000$286/sqft |
Source: | ||
| 8/8/2024 | Listed for sale | $325,000+30.5%$286/sqft |
Source: | ||
| 10/1/2020 | Sold | $249,000-7.4%$219/sqft |
Source: | ||
| 8/22/2020 | Pending sale | $269,000$237/sqft |
Source: Solid Source Realty GA, LLC. #6755285 Report a problem | ||
Public tax history
| Year | Property taxes | Tax assessment |
|---|---|---|
| 2025 | $3,804 +11.6% | $116,280 -0.8% |
| 2024 | $3,410 +38.4% | $117,160 +13% |
| 2023 | $2,464 -13.6% | $103,720 +8.5% |
Find assessor info on the county website
Neighborhood: Candler-Mcafee
Nearby schools
GreatSchools rating
- 4/10Columbia Elementary SchoolGrades: PK-5Distance: 0.7 mi
- 3/10Columbia Middle SchoolGrades: 6-8Distance: 2.3 mi
- 2/10Columbia High SchoolGrades: 9-12Distance: 0.5 mi
Schools provided by the listing agent
- Elementary: Columbia
- Middle: Columbia
- High: Columbia
Source: GAMLS. This data may not be complete. We recommend contacting the local school district to confirm school assignments for this home.
Get pre-qualified for a loan
At Zillow Home Loans, we can pre-qualify you in as little as 5 minutes with no impact to your credit score.An equal housing lender. NMLS #10287.

