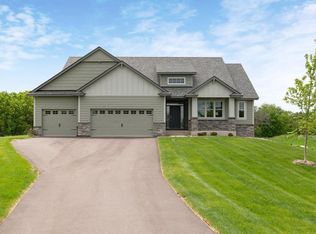OFFER ACCEPTED. Incredible South sloping 10+ Acre Property! 5 fantastic structures: Home w/stunning southern views/exposure, 20x24 Barn w/attached 10x18 Office & Hay Loft over entire structure, 40x52 Storage Quonset, 22x24 covered shed and 30x40 shop w/infrared heat, 220 power, air assist auto lift and over sized entry door! Massive oaks, excellent grazing potential, partial fencing, paved drive, large covered south facing porch. Beautiful natural exterior stonework, 3 (possible 4) season glass wrapped sunroom - so many appealing features - so many potential uses!
This property is off market, which means it's not currently listed for sale or rent on Zillow. This may be different from what's available on other websites or public sources.
