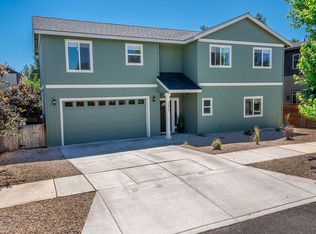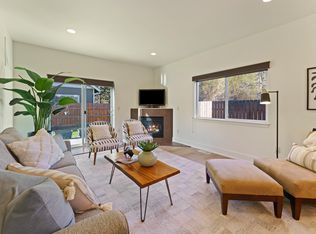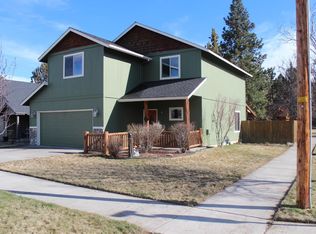Closed
$485,000
20521 Dylan Loop, Bend, OR 97702
3beds
2baths
1,462sqft
Single Family Residence
Built in 2004
5,662.8 Square Feet Lot
$488,400 Zestimate®
$332/sqft
$2,547 Estimated rent
Home value
$488,400
$449,000 - $532,000
$2,547/mo
Zestimate® history
Loading...
Owner options
Explore your selling options
What's special
Welcome to this well-cared-for 3-bedroom, 2-bath home situated on a spacious corner lot in a quiet, established neighborhood. This single-story property features an open-concept layout with vaulted ceilings and a cozy gas fireplace, creating a warm and inviting atmosphere for everyday living and entertaining. Recent updates include brand-new carpet throughout and fresh exterior paint. The kitchen flows effortlessly into the main living area, making it perfect for gatherings and family time. The primary suite includes a private bathroom, while two large additional bedrooms provide space for guests, a home office, or hobbies. Enjoy the comfort of central air conditioning and the convenience of a 2-car attached garage. This move-in ready home offers a great blend of comfort, character, and functionality. Call for your private showing today!
Zillow last checked: 8 hours ago
Listing updated: February 10, 2026 at 04:00am
Listed by:
Works Real Estate 503-714-7053
Bought with:
Bend Premier Real Estate LLC
Source: Oregon Datashare,MLS#: 220205422
Facts & features
Interior
Bedrooms & bathrooms
- Bedrooms: 3
- Bathrooms: 2
Heating
- Electric, Forced Air
Cooling
- Central Air
Appliances
- Included: Dishwasher, Disposal, Dryer, Microwave, Oven, Range, Refrigerator, Washer, Water Heater
Features
- Kitchen Island, Laminate Counters, Open Floorplan, Vaulted Ceiling(s), Walk-In Closet(s)
- Flooring: Carpet, Vinyl
- Windows: Double Pane Windows
- Has fireplace: Yes
- Fireplace features: Gas, Living Room
- Common walls with other units/homes: No Common Walls
Interior area
- Total structure area: 1,462
- Total interior livable area: 1,462 sqft
Property
Parking
- Total spaces: 2
- Parking features: Attached, Driveway, Garage Door Opener
- Attached garage spaces: 2
- Has uncovered spaces: Yes
Features
- Levels: One
- Stories: 1
- Patio & porch: Patio, Porch
- Fencing: Fenced
- Has view: Yes
- View description: Neighborhood
Lot
- Size: 5,662 sqft
- Features: Corner Lot, Landscaped, Sprinkler Timer(s), Sprinklers In Front, Sprinklers In Rear
Details
- Parcel number: 241324
- Zoning description: RS
- Special conditions: Standard
Construction
Type & style
- Home type: SingleFamily
- Architectural style: Northwest
- Property subtype: Single Family Residence
Materials
- Frame
- Foundation: Stemwall
- Roof: Composition
Condition
- New construction: No
- Year built: 2004
Utilities & green energy
- Sewer: Public Sewer
- Water: Public
Community & neighborhood
Security
- Security features: Carbon Monoxide Detector(s), Smoke Detector(s)
Location
- Region: Bend
- Subdivision: Tri Peaks
Other
Other facts
- Listing terms: Cash,Conventional
Price history
| Date | Event | Price |
|---|---|---|
| 2/26/2026 | Listing removed | $2,500$2/sqft |
Source: Zillow Rentals Report a problem | ||
| 10/9/2025 | Price change | $2,500-3.8%$2/sqft |
Source: Zillow Rentals Report a problem | ||
| 8/29/2025 | Listed for rent | $2,600$2/sqft |
Source: Zillow Rentals Report a problem | ||
| 8/26/2025 | Sold | $485,000-3%$332/sqft |
Source: | ||
| 8/5/2025 | Pending sale | $499,900$342/sqft |
Source: | ||
Public tax history
| Year | Property taxes | Tax assessment |
|---|---|---|
| 2025 | $3,429 +3.9% | $202,930 +3% |
| 2024 | $3,299 +7.9% | $197,020 +6.1% |
| 2023 | $3,058 +4% | $185,720 |
Find assessor info on the county website
Neighborhood: Old Farm District
Nearby schools
GreatSchools rating
- 6/10Silver Rail Elementary SchoolGrades: K-5Distance: 0.4 mi
- 5/10High Desert Middle SchoolGrades: 6-8Distance: 2 mi
- 5/10Bend Senior High SchoolGrades: 9-12Distance: 1.7 mi
Schools provided by the listing agent
- Elementary: Silver Rail Elem
- Middle: Pilot Butte Middle
- High: Bend Sr High
Source: Oregon Datashare. This data may not be complete. We recommend contacting the local school district to confirm school assignments for this home.
Get pre-qualified for a loan
At Zillow Home Loans, we can pre-qualify you in as little as 5 minutes with no impact to your credit score.An equal housing lender. NMLS #10287.
Sell for more on Zillow
Get a Zillow Showcase℠ listing at no additional cost and you could sell for .
$488,400
2% more+$9,768
With Zillow Showcase(estimated)$498,168


