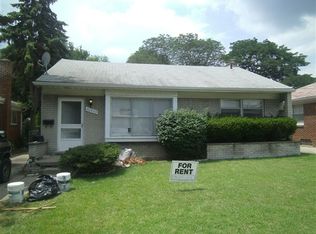Sold for $185,000 on 11/03/25
$185,000
20523 Burt Rd, Detroit, MI 48219
3beds
1,356sqft
Single Family Residence
Built in 1954
6,098.4 Square Feet Lot
$187,400 Zestimate®
$136/sqft
$1,157 Estimated rent
Home value
$187,400
$171,000 - $206,000
$1,157/mo
Zestimate® history
Loading...
Owner options
Explore your selling options
What's special
Welcome home to this beautifully maintained 3-bedroom, 2-bath ranch offering comfort and convenience inside and out. The bright and spacious layout features a brand new kitchen with modern finishes, perfect for everyday cooking or entertaining. The finished basement includes a full bath, adding extra flexibility for guests, a home office, or recreation space. Step outside to enjoy the large backyard with a covered patio, ideal for summer BBQs, parties, or simply relaxing outdoors. The 2-car garage provides plenty of storage and parking. This home combines functionality with charm—move-in ready and waiting for its next owner!
Zillow last checked: 8 hours ago
Listing updated: November 10, 2025 at 01:01am
Listed by:
Jamila S Jackson 313-263-1668,
Hawkins Realty Group, Inc
Bought with:
Darnell Obamwonyi, 6501430649
River Shore Realty, LLC
Source: Realcomp II,MLS#: 20251027941
Facts & features
Interior
Bedrooms & bathrooms
- Bedrooms: 3
- Bathrooms: 2
- Full bathrooms: 2
Primary bedroom
- Level: Entry
- Area: 168
- Dimensions: 12 X 14
Bedroom
- Level: Entry
- Area: 120
- Dimensions: 10 X 12
Bedroom
- Level: Entry
- Area: 100
- Dimensions: 10 X 10
Other
- Level: Entry
- Area: 49
- Dimensions: 7 X 7
Other
- Level: Basement
- Area: 80
- Dimensions: 8 X 10
Dining room
- Level: Entry
- Area: 80
- Dimensions: 8 X 10
Kitchen
- Level: Entry
- Area: 110
- Dimensions: 10 X 11
Living room
- Level: Entry
- Area: 210
- Dimensions: 14 X 15
Heating
- Forced Air, Natural Gas
Appliances
- Included: Convection Oven, Energy Star Qualified Dishwasher, Free Standing Refrigerator
Features
- Basement: Partially Finished
- Has fireplace: No
Interior area
- Total interior livable area: 1,356 sqft
- Finished area above ground: 1,056
- Finished area below ground: 300
Property
Parking
- Total spaces: 2.5
- Parking features: Twoand Half Car Garage, Detached
- Garage spaces: 2.5
Features
- Levels: One
- Stories: 1
- Entry location: GroundLevel
- Pool features: None
Lot
- Size: 6,098 sqft
- Dimensions: 46 x 130
Details
- Parcel number: 22107817027
- Special conditions: Short Sale No,Standard
Construction
Type & style
- Home type: SingleFamily
- Architectural style: Ranch
- Property subtype: Single Family Residence
Materials
- Brick
- Foundation: Basement, Block
- Roof: Asphalt
Condition
- New construction: No
- Year built: 1954
- Major remodel year: 2025
Utilities & green energy
- Sewer: Public Sewer, Sewer At Street
- Water: Public, Waterat Street
Community & neighborhood
Location
- Region: Detroit
- Subdivision: SLATKINS HARRY WESTBROOK ALSO PG 18
Other
Other facts
- Listing agreement: Exclusive Right To Sell
- Listing terms: Cash,Conventional,Covenant Deed,FHA,Va Loan,Warranty Deed
Price history
| Date | Event | Price |
|---|---|---|
| 11/3/2025 | Sold | $185,000$136/sqft |
Source: | ||
| 10/6/2025 | Pending sale | $185,000$136/sqft |
Source: | ||
| 8/16/2025 | Listed for sale | $185,000+8.8%$136/sqft |
Source: | ||
| 8/6/2025 | Listing removed | $170,000$125/sqft |
Source: | ||
| 7/5/2025 | Listed for sale | $170,000+930.3%$125/sqft |
Source: | ||
Public tax history
| Year | Property taxes | Tax assessment |
|---|---|---|
| 2025 | -- | $45,800 +26.9% |
| 2024 | -- | $36,100 +22% |
| 2023 | -- | $29,600 +25.4% |
Find assessor info on the county website
Neighborhood: Evergreen Lahser
Nearby schools
GreatSchools rating
- 4/10Wright Charles SchoolGrades: PK-8Distance: 1.2 mi
- 3/10Ford High SchoolGrades: 9-12Distance: 0.7 mi
Get a cash offer in 3 minutes
Find out how much your home could sell for in as little as 3 minutes with a no-obligation cash offer.
Estimated market value
$187,400
Get a cash offer in 3 minutes
Find out how much your home could sell for in as little as 3 minutes with a no-obligation cash offer.
Estimated market value
$187,400
