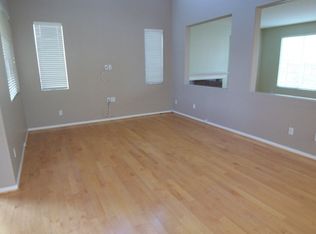Back-up Offers Accepted "Subject to Inspection" since property cannot be shown at this time. This is a 4 bedrooms plus 3 bathrooms home with one bedroom and bathroom downstairs, plus recreation room upstairs (or 5th bedroom). Formal Living Room and Dining Room, Family Room, gorgeous kitchen with center island and granite counters, laundry room and 3-car garage (side by side). Master bath with oval soaking tub and separate shower, with double sinks and vanity. Elegant curved staircase leads from living room to upstairs with high soaring ceilings and lots of windows. Large upstairs recreation room, or 5th bedroom use. Sliding door from kitchen nook area opens up to large backyard with patio and lush landscaping, and yard for your kids to play in. Close to brand-new Vineyard Shopping Center, with shopping, dining, upcoming theaters and Whole Foods (now open). Porter Ranch Community School area, rated #10 with bilingual Korean and English classes. Close to many parks, playing fields, walking trails, and churches. Easy commuting access to the 118 freeway.
This property is off market, which means it's not currently listed for sale or rent on Zillow. This may be different from what's available on other websites or public sources.
