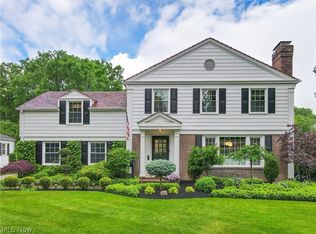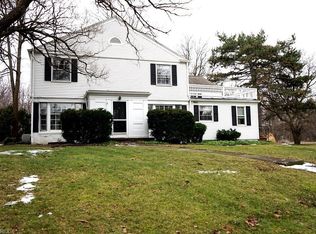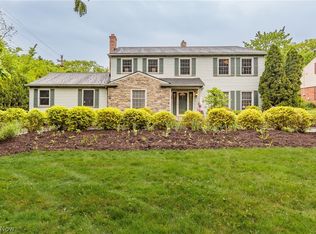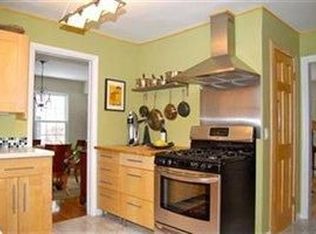Sold for $459,000
$459,000
20526 Byron Rd, Shaker Heights, OH 44122
4beds
2,739sqft
Single Family Residence
Built in 1959
10,528.45 Square Feet Lot
$-- Zestimate®
$168/sqft
$2,689 Estimated rent
Home value
Not available
Estimated sales range
Not available
$2,689/mo
Zestimate® history
Loading...
Owner options
Explore your selling options
What's special
Move right in and quickly enjoy easy living in this four bedroom, three bath colonial in eastern Shaker Heights (Mercer) built in 1959. Convenient walking distance to Van Aken District, Shaker library, Thornton Park Pool and Ice Rink, the rapid transit station
and Shaker Middle School. Optimized for cooks with gas range, upgraded vent hood, thoughtful storage, prep zones, and granite countertops. Double sized primary bedroom with two closets and ensuite bathroom. Oversized two car attached garage with direct
access to mudroom and laundry level. Spacious upstairs bedrooms with excellent storage and closets throughout. Central A/C and heat with upgraded mini splits in upper bedrooms. Save on utilities with upgraded attic insulation and double paned casement windows. Settle in and enjoy the summer in your new home before school starts! Shaker Hts point of sale compliant.
Zillow last checked: 8 hours ago
Listing updated: August 25, 2025 at 08:06am
Listing Provided by:
Alexander Vinokur 440-316-4400emmetreal@gmail.com,
Realty Now, Inc.
Bought with:
Terry Young, 237938
Keller Williams Greater Metropolitan
Source: MLS Now,MLS#: 5124955 Originating MLS: Other/Unspecificed
Originating MLS: Other/Unspecificed
Facts & features
Interior
Bedrooms & bathrooms
- Bedrooms: 4
- Bathrooms: 3
- Full bathrooms: 2
- 1/2 bathrooms: 1
- Main level bathrooms: 1
Heating
- Hot Water, Steam
Cooling
- Central Air
Features
- Basement: Full
- Number of fireplaces: 1
Interior area
- Total structure area: 2,739
- Total interior livable area: 2,739 sqft
- Finished area above ground: 2,739
Property
Parking
- Total spaces: 2
- Parking features: Attached, Detached, Garage
- Attached garage spaces: 2
Features
- Levels: One and One Half
Lot
- Size: 10,528 sqft
Details
- Parcel number: 73334001
Construction
Type & style
- Home type: SingleFamily
- Architectural style: Contemporary
- Property subtype: Single Family Residence
Materials
- Vinyl Siding
- Roof: Asbestos Shingle
Condition
- Year built: 1959
Utilities & green energy
- Sewer: Public Sewer
- Water: Public
Community & neighborhood
Location
- Region: Shaker Heights
- Subdivision: Van Sweringen Cos 44
Other
Other facts
- Listing terms: Cash,Conventional,FHA
Price history
| Date | Event | Price |
|---|---|---|
| 8/22/2025 | Sold | $459,000$168/sqft |
Source: | ||
| 6/4/2025 | Pending sale | $459,000$168/sqft |
Source: | ||
| 5/23/2025 | Listed for sale | $459,000+76.5%$168/sqft |
Source: | ||
| 10/13/2015 | Sold | $260,000-5.5%$95/sqft |
Source: | ||
| 8/27/2015 | Price change | $275,000-8%$100/sqft |
Source: Keller Williams - KW Chervenic Realty #3729226 Report a problem | ||
Public tax history
| Year | Property taxes | Tax assessment |
|---|---|---|
| 2024 | $10,980 -3.1% | $124,880 +22.9% |
| 2023 | $11,330 +3.5% | $101,570 |
| 2022 | $10,946 +0.3% | $101,570 |
Find assessor info on the county website
Neighborhood: Mercer
Nearby schools
GreatSchools rating
- 7/10Shaker Heights Middle SchoolGrades: 1,6-8Distance: 0.2 mi
- 7/10Shaker Heights High SchoolGrades: 8-12Distance: 1.8 mi
- 5/10Mercer Elementary SchoolGrades: K-4Distance: 1 mi
Schools provided by the listing agent
- District: Shaker Heights CSD - 1827
Source: MLS Now. This data may not be complete. We recommend contacting the local school district to confirm school assignments for this home.
Get pre-qualified for a loan
At Zillow Home Loans, we can pre-qualify you in as little as 5 minutes with no impact to your credit score.An equal housing lender. NMLS #10287.



