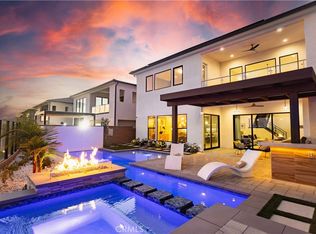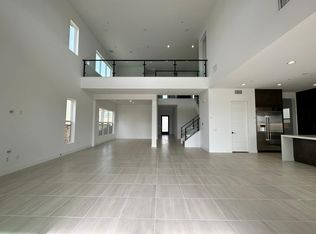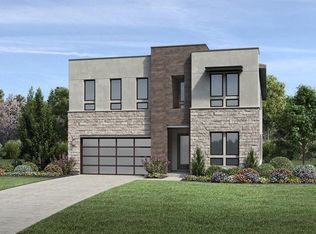Sold for $2,198,000
Listing Provided by:
Jeff Jen DRE #01396728 9493509366,
Real Broker,
Shiyi Chen DRE #02244058,
Real Brokerage Technologies, Inc
Bought with: Pinnacle Estate Properties
$2,198,000
20526 Overlook Ct, Porter Ranch, CA 91326
5beds
3,873sqft
Single Family Residence
Built in 2023
7,845 Square Feet Lot
$2,182,400 Zestimate®
$568/sqft
$7,934 Estimated rent
Home value
$2,182,400
$1.99M - $2.40M
$7,934/mo
Zestimate® history
Loading...
Owner options
Explore your selling options
What's special
We're thrilled to present the stunning Home at Overlook, offering spectacular city views. This exquisitely designed residence features high-end finishes, including a 48" Sub-Zero refrigerator, fireplaces in both the interior and courtyard, and an optional glass wall with 12' x 8' stacking doors that flood the great room with natural light.
The open floor plan showcases contemporary design, upgraded countertops, backsplash, fixtures, and elegant tile work. A welcoming porch and foyer lead to a first-floor bedroom, flexible living space, and a dramatic two-story great room that flows into a spacious luxury outdoor area.
The chef’s kitchen includes a large island with breakfast bar, ample cabinetry, and a walk-in pantry. Upstairs, the primary suite boasts a private deck, dual walk-in closets, and a spa-like bath with soaking tub, large shower with seat, and double vanities. Secondary bedrooms offer generous closet space, with one en-suite and others sharing a dual-sink bath.
Additional highlights include a loft, first-floor powder room, laundry room, and extra storage.
Zillow last checked: 8 hours ago
Listing updated: August 29, 2025 at 09:50pm
Listing Provided by:
Jeff Jen DRE #01396728 9493509366,
Real Broker,
Shiyi Chen DRE #02244058,
Real Brokerage Technologies, Inc
Bought with:
Steve Nakachian, DRE #01878875
Pinnacle Estate Properties
Source: CRMLS,MLS#: OC25094189 Originating MLS: California Regional MLS
Originating MLS: California Regional MLS
Facts & features
Interior
Bedrooms & bathrooms
- Bedrooms: 5
- Bathrooms: 5
- Full bathrooms: 4
- 1/2 bathrooms: 1
- Main level bathrooms: 2
- Main level bedrooms: 1
Primary bedroom
- Features: Primary Suite
Bedroom
- Features: Bedroom on Main Level
Other
- Features: Walk-In Closet(s)
Cooling
- Central Air, Dual, ENERGY STAR Qualified Equipment
Appliances
- Included: Dryer, Washer
- Laundry: Inside, Laundry Room, Upper Level
Features
- Bedroom on Main Level, Entrance Foyer, Loft, Primary Suite, Walk-In Pantry, Walk-In Closet(s)
- Has fireplace: Yes
- Fireplace features: Family Room, Gas, Outside
- Common walls with other units/homes: No Common Walls
Interior area
- Total interior livable area: 3,873 sqft
Property
Parking
- Total spaces: 2
- Parking features: Garage - Attached
- Attached garage spaces: 2
Features
- Levels: Two
- Stories: 2
- Entry location: 1
- Pool features: None
- Has view: Yes
- View description: City Lights, Canyon, Valley
Lot
- Size: 7,845 sqft
- Features: Back Yard, Front Yard, Near Park
Details
- Parcel number: 2701104018
- Zoning: LARE
- Special conditions: Standard
Construction
Type & style
- Home type: SingleFamily
- Property subtype: Single Family Residence
Condition
- New construction: No
- Year built: 2023
Utilities & green energy
- Sewer: Public Sewer
- Water: Public
Community & neighborhood
Community
- Community features: Curbs, Foothills, Storm Drain(s), Street Lights, Suburban, Sidewalks, Park
Location
- Region: Porter Ranch
HOA & financial
HOA
- Has HOA: Yes
- HOA fee: $350 monthly
- Amenities included: Controlled Access
- Association name: Ross Morgan & Co., Inc.
- Association phone: 800-364-6088
Other
Other facts
- Listing terms: Cash,Conventional,FHA,VA Loan
Price history
| Date | Event | Price |
|---|---|---|
| 8/29/2025 | Sold | $2,198,000-6.9%$568/sqft |
Source: | ||
| 8/21/2025 | Pending sale | $2,360,000$609/sqft |
Source: | ||
| 5/3/2025 | Listed for sale | $2,360,000+7.3%$609/sqft |
Source: | ||
| 8/1/2024 | Listing removed | -- |
Source: CRMLS #OC24156004 Report a problem | ||
| 7/30/2024 | Listed for rent | $9,800$3/sqft |
Source: CRMLS #OC24156004 Report a problem | ||
Public tax history
| Year | Property taxes | Tax assessment |
|---|---|---|
| 2025 | $26,783 +1.4% | $2,243,082 +2% |
| 2024 | $26,412 +5809.7% | $2,199,100 +6184.2% |
| 2023 | $447 +5.7% | $34,994 +2% |
Find assessor info on the county website
Neighborhood: Porter Ranch
Nearby schools
GreatSchools rating
- 8/10Porter Ranch Community SchoolGrades: K-8Distance: 0.4 mi
- 6/10Chatsworth Charter High SchoolGrades: 9-12Distance: 3.3 mi
Get a cash offer in 3 minutes
Find out how much your home could sell for in as little as 3 minutes with a no-obligation cash offer.
Estimated market value$2,182,400
Get a cash offer in 3 minutes
Find out how much your home could sell for in as little as 3 minutes with a no-obligation cash offer.
Estimated market value
$2,182,400


