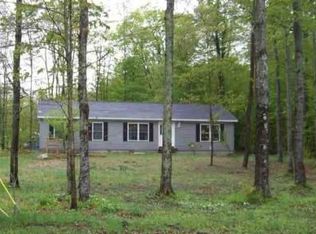Sold for $145,000 on 04/18/25
$145,000
20527 Fewins Rd, Interlochen, MI 49643
3beds
1,456sqft
Single Family Residence, Manufactured/Double Wide, Manufactured Home
Built in 1997
4 Acres Lot
$151,200 Zestimate®
$100/sqft
$2,074 Estimated rent
Home value
$151,200
Estimated sales range
Not available
$2,074/mo
Zestimate® history
Loading...
Owner options
Explore your selling options
What's special
Sitting on 4 acres just outside of Interlochen, this property has so much potential! 3 beds, 2 baths, and just over 1450 sq ft, this home is an excellent opportunity to put in some sweat equity to create your vision and make this property all that you dreamed of. Multiple outbuildings on the property and a short drive to Traverse City, Frankfort, Empire, and the many beaches and nature trails that Northern Michigan is known for! Want to have chickens? Then come check this out and bring your creativity and vision to life. *Property is being sold as is*
Zillow last checked: 8 hours ago
Listing updated: May 20, 2025 at 04:34am
Listed by:
Joe Van Antwerp Cell:231-631-5524,
Keller Williams Northern Michigan 231-947-8200
Bought with:
Robert Brick, 6502134537
REMAX Bayshore - W Bay Shore Dr TC
Source: NGLRMLS,MLS#: 1929925
Facts & features
Interior
Bedrooms & bathrooms
- Bedrooms: 3
- Bathrooms: 2
- Full bathrooms: 2
- Main level bathrooms: 2
- Main level bedrooms: 1
Primary bedroom
- Level: Main
- Area: 100
- Dimensions: 10 x 10
Bedroom 2
- Area: 80
- Dimensions: 10 x 8
Bedroom 3
- Area: 80
- Dimensions: 10 x 8
Primary bathroom
- Features: Private
Kitchen
- Level: Main
- Area: 150
- Dimensions: 15 x 10
Living room
- Area: 500
- Dimensions: 25 x 20
Heating
- Forced Air, Natural Gas
Appliances
- Included: Refrigerator, Oven/Range, Gas Water Heater
- Laundry: Main Level
Features
- Flooring: Carpet
- Basement: Crawl Space
- Has fireplace: No
- Fireplace features: None
Interior area
- Total structure area: 1,456
- Total interior livable area: 1,456 sqft
- Finished area above ground: 1,456
- Finished area below ground: 0
Property
Parking
- Parking features: Detached, Dirt
Accessibility
- Accessibility features: None
Features
- Patio & porch: Deck, Porch
- Exterior features: Garden
- Waterfront features: None
Lot
- Size: 4 Acres
- Dimensions: 148 x 1055
- Features: Level, Metes and Bounds
Details
- Additional structures: Shed(s), Other, Workshop
- Parcel number: 0801200202
- Zoning description: Residential,Outbuildings Allowed
Construction
Type & style
- Home type: MobileManufactured
- Architectural style: Mobile - Double Wide
- Property subtype: Single Family Residence, Manufactured/Double Wide, Manufactured Home
Materials
- Vinyl Siding
- Roof: Asphalt
Condition
- Fixer
- New construction: No
- Year built: 1997
Utilities & green energy
- Sewer: Private Sewer
- Water: Private
Community & neighborhood
Community
- Community features: None
Location
- Region: Interlochen
- Subdivision: none
HOA & financial
HOA
- Services included: None
Other
Other facts
- Listing agreement: Exclusive Right Sell
- Listing terms: Conventional,Cash
- Ownership type: Private Owner
- Road surface type: Asphalt
Price history
| Date | Event | Price |
|---|---|---|
| 4/18/2025 | Sold | $145,000-3.3%$100/sqft |
Source: | ||
| 3/15/2025 | Listed for sale | $150,000$103/sqft |
Source: | ||
| 3/13/2025 | Pending sale | $150,000$103/sqft |
Source: | ||
| 3/1/2025 | Price change | $150,000+20%$103/sqft |
Source: | ||
| 1/13/2025 | Pending sale | $125,000$86/sqft |
Source: | ||
Public tax history
| Year | Property taxes | Tax assessment |
|---|---|---|
| 2024 | $1,574 +2.3% | $72,900 +21.9% |
| 2023 | $1,538 | $59,800 +8.9% |
| 2022 | -- | $54,900 +1.9% |
Find assessor info on the county website
Neighborhood: 49643
Nearby schools
GreatSchools rating
- 8/10Lake Ann Elementary SchoolGrades: PK-5Distance: 1.3 mi
- 3/10Benzie Central Middle SchoolGrades: 6-8Distance: 11.7 mi
- 6/10Benzie Central Sr. High SchoolGrades: 9-12Distance: 11.7 mi
Schools provided by the listing agent
- District: Benzie County Central Schools
Source: NGLRMLS. This data may not be complete. We recommend contacting the local school district to confirm school assignments for this home.
