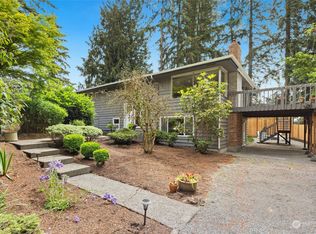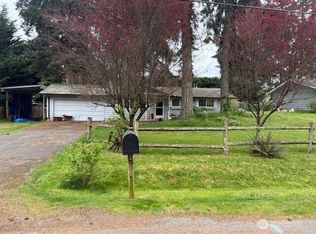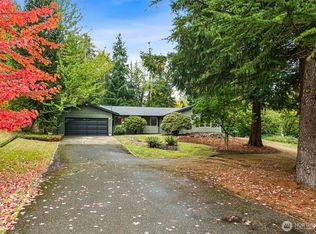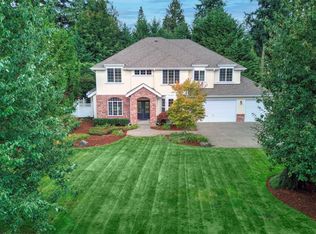Sold
Listed by:
Kathryn B Morrow,
RE/MAX Integrity
Bought with: John L. Scott, Inc
$718,500
20527 SE 158th Street, Renton, WA 98059
3beds
1,767sqft
Single Family Residence
Built in 1988
0.62 Acres Lot
$716,800 Zestimate®
$407/sqft
$3,340 Estimated rent
Home value
$716,800
$681,000 - $753,000
$3,340/mo
Zestimate® history
Loading...
Owner options
Explore your selling options
What's special
New price! Maple Hills one story rambler style home on Two tax lots in the Issaquah School district. Open floor plan with large kitchen that is the focal point of home gives an easy flowing space including Dining. Spacious living room with wood burning stove. The 3 bedrooms are all large. Huge Garage/shop gives you lots of possibilities. Home could use a little TLC. Update it to make it your perfect home. It has been loved for many years. The lot offers a Total of 27,000 sqft. The 2 lots gives you lots of posssibities to discover. If you love to garden you have the space here. Quiet neighborhood with a large community park that has well used athletic fields for soccer, baseball and community pool. Perfect for Walking, jogging or biking.
Zillow last checked: 8 hours ago
Listing updated: November 14, 2025 at 12:23pm
Listed by:
Kathryn B Morrow,
RE/MAX Integrity
Bought with:
Nelya Calev, 97542
John L. Scott, Inc
Source: NWMLS,MLS#: 2404269
Facts & features
Interior
Bedrooms & bathrooms
- Bedrooms: 3
- Bathrooms: 2
- Full bathrooms: 2
- Main level bathrooms: 2
- Main level bedrooms: 3
Primary bedroom
- Level: Main
Bedroom
- Level: Main
Bedroom
- Level: Main
Bathroom full
- Level: Main
Bathroom full
- Level: Main
Dining room
- Level: Main
Entry hall
- Level: Main
Family room
- Level: Main
Living room
- Level: Main
Utility room
- Level: Main
Heating
- Fireplace, Forced Air, Natural Gas
Cooling
- Window Unit(s)
Appliances
- Included: Dishwasher(s), Disposal, Dryer(s), Refrigerator(s), Stove(s)/Range(s), Washer(s), Garbage Disposal, Water Heater: gas, Water Heater Location: garage
Features
- Bath Off Primary, Ceiling Fan(s), Dining Room, High Tech Cabling
- Flooring: Ceramic Tile, Vinyl, Carpet
- Windows: Double Pane/Storm Window
- Basement: None
- Number of fireplaces: 1
- Fireplace features: Wood Burning, Main Level: 1, Fireplace
Interior area
- Total structure area: 1,767
- Total interior livable area: 1,767 sqft
Property
Parking
- Total spaces: 4
- Parking features: Driveway, Attached Garage, RV Parking
- Attached garage spaces: 4
Features
- Levels: One
- Stories: 1
- Entry location: Main
- Patio & porch: Bath Off Primary, Ceiling Fan(s), Double Pane/Storm Window, Dining Room, Fireplace, High Tech Cabling, Water Heater
Lot
- Size: 0.62 Acres
- Features: Paved, Cable TV, Deck, Fenced-Partially, Gas Available, RV Parking, Shop
- Topography: Level,Partial Slope
- Residential vegetation: Fruit Trees, Garden Space
Details
- Parcel number: 1471701360
- Zoning description: Jurisdiction: County
- Special conditions: Standard
Construction
Type & style
- Home type: SingleFamily
- Architectural style: Traditional
- Property subtype: Single Family Residence
Materials
- Wood Siding, Wood Products
- Foundation: Poured Concrete
- Roof: Composition
Condition
- Fixer
- Year built: 1988
Utilities & green energy
- Electric: Company: PSE
- Sewer: Septic Tank, Company: Septic
- Water: Public
- Utilities for property: Comcast, Comcast
Community & neighborhood
Community
- Community features: Athletic Court, Park, Playground, Trail(s)
Location
- Region: Renton
- Subdivision: Maple Hills
HOA & financial
HOA
- HOA fee: $525 annually
- Services included: Common Area Maintenance, See Remarks
Other
Other facts
- Listing terms: Cash Out,Conventional,Rehab Loan
- Cumulative days on market: 39 days
Price history
| Date | Event | Price |
|---|---|---|
| 9/12/2025 | Sold | $718,500-2.2%$407/sqft |
Source: | ||
| 8/15/2025 | Pending sale | $735,000$416/sqft |
Source: | ||
| 8/13/2025 | Price change | $735,000-2%$416/sqft |
Source: | ||
| 7/29/2025 | Price change | $750,000-6.1%$424/sqft |
Source: | ||
| 7/8/2025 | Listed for sale | $799,000$452/sqft |
Source: | ||
Public tax history
| Year | Property taxes | Tax assessment |
|---|---|---|
| 2024 | $7,499 +12.8% | $717,000 +18.1% |
| 2023 | $6,648 -6.6% | $607,000 -18.7% |
| 2022 | $7,118 +11.9% | $747,000 +36.8% |
Find assessor info on the county website
Neighborhood: East Renton Highlands
Nearby schools
GreatSchools rating
- 9/10Maple Hills Elementary SchoolGrades: K-5Distance: 0.1 mi
- 9/10Maywood Middle SchoolGrades: 6-8Distance: 2.4 mi
- 10/10Liberty Sr High SchoolGrades: 9-12Distance: 2.8 mi
Schools provided by the listing agent
- Elementary: Maple Hills Elem
- Middle: Maywood Mid
- High: Liberty Snr High
Source: NWMLS. This data may not be complete. We recommend contacting the local school district to confirm school assignments for this home.

Get pre-qualified for a loan
At Zillow Home Loans, we can pre-qualify you in as little as 5 minutes with no impact to your credit score.An equal housing lender. NMLS #10287.
Sell for more on Zillow
Get a free Zillow Showcase℠ listing and you could sell for .
$716,800
2% more+ $14,336
With Zillow Showcase(estimated)
$731,136


