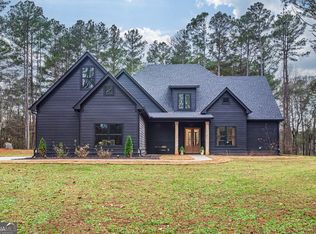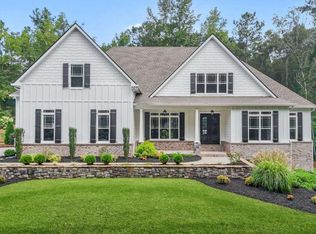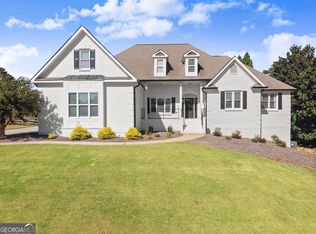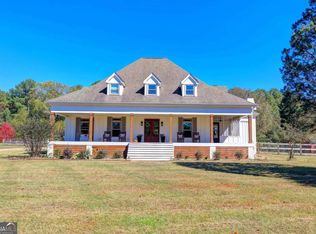Trinity Custom Home Crafters presents the Black Creek Manor floor plan on a private 1.26-acre fenced lot with a gated driveway. The exterior features Hardie siding, a 30-year architectural roof, and a freshly cleared backyard. Inside, the main level offers 10 ft ceilings, vaulted living room and primary bedroom ceilings, and custom finishes throughout. The kitchen includes stainless steel appliances, a natural gas stove, granite countertops, a farm sink, and custom cabinetry. The living room features a wood-burning fireplace with built-ins. Secondary bedrooms are spacious with great closets, supported by two full baths and a half bath for guests. The laundry room provides extra storage with cabinets and granite counters. The primary suite includes a large walk-in closet and a bathroom with a freestanding tub, tile shower, and double vanities. The basement offers 10 ft ceilings, an open layout, a theater/media room, a full kitchen, a second laundry room, two bedrooms, a Jack-and-Jill bath, and an additional half bath. No HOA. View the 3D tour and 2D schematic online. Call or text today for a private showing.
Pending
$949,900
2053 John Stowe Rd, Monroe, GA 30656
6beds
5,176sqft
Est.:
Single Family Residence
Built in 2023
1.26 Acres Lot
$922,200 Zestimate®
$184/sqft
$-- HOA
What's special
- 79 days |
- 711 |
- 31 |
Zillow last checked: 8 hours ago
Listing updated: January 16, 2026 at 11:17am
Listed by:
Joshua T Parker 7706019599,
The HomeStore
Source: GAMLS,MLS#: 10637556
Facts & features
Interior
Bedrooms & bathrooms
- Bedrooms: 6
- Bathrooms: 6
- Full bathrooms: 4
- 1/2 bathrooms: 2
- Main level bathrooms: 3
- Main level bedrooms: 4
Rooms
- Room types: Foyer, Library, Media Room, Office
Heating
- Central, Electric
Cooling
- Central Air, Electric
Appliances
- Included: Dishwasher, Double Oven, Electric Water Heater, Microwave, Oven/Range (Combo), Refrigerator, Stainless Steel Appliance(s)
- Laundry: Mud Room, Laundry Closet
Features
- Double Vanity, Master On Main Level, Separate Shower, Soaking Tub, Split Bedroom Plan, Tile Bath, Vaulted Ceiling(s), Walk-In Closet(s)
- Flooring: Hardwood, Tile
- Basement: Bath Finished,Exterior Entry,Finished,Full,Interior Entry
- Attic: Pull Down Stairs
- Number of fireplaces: 1
- Fireplace features: Family Room
- Common walls with other units/homes: No Common Walls
Interior area
- Total structure area: 5,176
- Total interior livable area: 5,176 sqft
- Finished area above ground: 5,176
- Finished area below ground: 0
Property
Parking
- Parking features: Attached, Garage, Garage Door Opener
- Has attached garage: Yes
Features
- Levels: Two
- Stories: 2
- Patio & porch: Deck, Patio, Porch
Lot
- Size: 1.26 Acres
- Features: Level, Private, Sloped
Details
- Parcel number: C1200107A00
Construction
Type & style
- Home type: SingleFamily
- Architectural style: Ranch,Traditional
- Property subtype: Single Family Residence
Materials
- Block, Concrete
- Foundation: Block
- Roof: Composition
Condition
- Resale
- New construction: No
- Year built: 2023
Details
- Warranty included: Yes
Utilities & green energy
- Electric: 220 Volts
- Sewer: Septic Tank
- Water: Public
- Utilities for property: Cable Available, Electricity Available, High Speed Internet, Natural Gas Available, Underground Utilities, Water Available
Community & HOA
Community
- Features: None
- Subdivision: None
HOA
- Has HOA: No
- Services included: None
Location
- Region: Monroe
Financial & listing details
- Price per square foot: $184/sqft
- Tax assessed value: $646,100
- Annual tax amount: $7,618
- Date on market: 11/4/2025
- Cumulative days on market: 79 days
- Listing agreement: Exclusive Right To Sell
- Listing terms: Cash,Conventional,VA Loan
- Electric utility on property: Yes
Estimated market value
$922,200
$876,000 - $968,000
$4,273/mo
Price history
Price history
| Date | Event | Price |
|---|---|---|
| 1/16/2026 | Pending sale | $949,900$184/sqft |
Source: | ||
| 11/4/2025 | Listed for sale | $949,900-4.5%$184/sqft |
Source: | ||
| 11/1/2025 | Listing removed | $995,000$192/sqft |
Source: | ||
| 10/5/2025 | Price change | $995,000-5.1%$192/sqft |
Source: | ||
| 9/23/2025 | Price change | $1,049,000-4.2%$203/sqft |
Source: | ||
Public tax history
Public tax history
| Year | Property taxes | Tax assessment |
|---|---|---|
| 2024 | $7,619 +69.8% | $258,440 +74.7% |
| 2023 | $4,487 | $147,920 |
Find assessor info on the county website
BuyAbility℠ payment
Est. payment
$5,549/mo
Principal & interest
$4536
Property taxes
$681
Home insurance
$332
Climate risks
Neighborhood: 30656
Nearby schools
GreatSchools rating
- 4/10Monroe Elementary SchoolGrades: PK-5Distance: 3.8 mi
- 4/10Carver Middle SchoolGrades: 6-8Distance: 4.7 mi
- 6/10Monroe Area High SchoolGrades: 9-12Distance: 3.9 mi
Schools provided by the listing agent
- Elementary: Monroe
- Middle: Carver
- High: Monroe Area
Source: GAMLS. This data may not be complete. We recommend contacting the local school district to confirm school assignments for this home.




