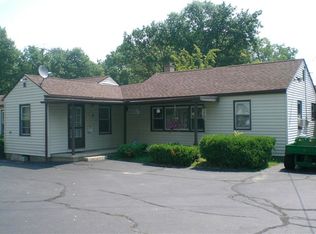3 bedroom home with 1 1/2 baths and a full basement. Good condition. Many updates. Large lot is over 1/5 acres. 1 car detached garage with opener and 24 x 30 pole barn. This is a Fannie Mae Homepath property. This property is approved for Homepath Renovation Financing.
This property is off market, which means it's not currently listed for sale or rent on Zillow. This may be different from what's available on other websites or public sources.
