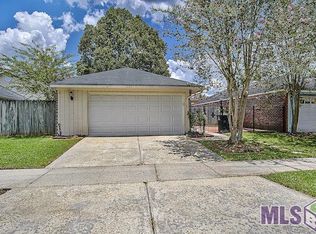Sold
Price Unknown
2053 Walnut Ridge Ave, Baton Rouge, LA 70816
2beds
1,152sqft
Single Family Residence, Residential
Built in 1983
4,356 Square Feet Lot
$203,200 Zestimate®
$--/sqft
$1,161 Estimated rent
Home value
$203,200
$191,000 - $217,000
$1,161/mo
Zestimate® history
Loading...
Owner options
Explore your selling options
What's special
Step into comfort and modern style with this beautifully updated home featuring 2 bedrooms and 2 full bathrooms. Inside, you'll find fresh paint throughout, ceramic tile flooring, and an updated kitchen with granite countertops and a classic subway tile backsplash. The open layout is perfect for both relaxing and entertaining. The primary bedroom features its own en suite bath and a spacious walk-in closet — your own little retreat! Step outside to a covered patio and a fully fenced yard — great for pets, kids, or just relaxing in your own space. Located close to the interstate, shopping and everyday conveniences - home is in flood zone X and has never flooded! Schedule your tour today!!
Zillow last checked: 8 hours ago
Listing updated: September 09, 2025 at 03:42pm
Listed by:
Tanya Creeden,
Supreme
Bought with:
David Landry, 0912123627
David Landry Real Estate, LLC
Source: ROAM MLS,MLS#: 2025012713
Facts & features
Interior
Bedrooms & bathrooms
- Bedrooms: 2
- Bathrooms: 2
- Full bathrooms: 2
Primary bedroom
- Features: En Suite Bath, Ceiling Fan(s), Tray Ceiling(s), Walk-In Closet(s)
- Level: First
- Area: 208
- Dimensions: 13 x 16
Bedroom 1
- Level: First
- Area: 118
- Dimensions: 10 x 11.8
Primary bathroom
- Features: Double Vanity, Walk-In Closet(s), Shower Combo
- Level: First
- Area: 73
- Dimensions: 10 x 7.3
Bathroom 1
- Level: First
- Area: 40.89
Dining room
- Level: First
- Area: 85.54
Kitchen
- Features: Granite Counters
- Level: First
- Area: 89.76
Living room
- Level: First
- Area: 241.4
- Width: 17
Heating
- Central
Cooling
- Central Air, Ceiling Fan(s)
Appliances
- Included: Electric Cooktop, Range/Oven
Features
- Flooring: Ceramic Tile, Laminate
- Has fireplace: Yes
- Fireplace features: Wood Burning
Interior area
- Total structure area: 1,781
- Total interior livable area: 1,152 sqft
Property
Parking
- Parking features: Garage
- Has garage: Yes
Features
- Stories: 1
- Patio & porch: Covered
- Fencing: Full,Wood
Lot
- Size: 4,356 sqft
- Dimensions: 41 x 103
Details
- Parcel number: 00117978
- Special conditions: Standard
Construction
Type & style
- Home type: SingleFamily
- Architectural style: Traditional
- Property subtype: Single Family Residence, Residential
Materials
- Brick Siding, Vinyl Siding
- Foundation: Slab
- Roof: Shingle
Condition
- Updated/Remodeled
- New construction: No
- Year built: 1983
Utilities & green energy
- Gas: Entergy
- Sewer: Public Sewer
- Water: Public
Community & neighborhood
Location
- Region: Baton Rouge
- Subdivision: Country Ridge
Other
Other facts
- Listing terms: Cash,Conventional,FHA,FMHA/Rural Dev,VA Loan
Price history
| Date | Event | Price |
|---|---|---|
| 9/9/2025 | Sold | -- |
Source: | ||
| 8/2/2025 | Pending sale | $210,000$182/sqft |
Source: | ||
| 7/8/2025 | Listed for sale | $210,000+44.8%$182/sqft |
Source: | ||
| 6/15/2018 | Sold | -- |
Source: | ||
| 5/16/2018 | Listed for sale | $145,000$126/sqft |
Source: eXp Realty #2018008029 Report a problem | ||
Public tax history
| Year | Property taxes | Tax assessment |
|---|---|---|
| 2024 | $987 +25.6% | $14,756 +12.6% |
| 2023 | $786 +0.4% | $13,110 |
| 2022 | $783 +2.2% | $13,110 |
Find assessor info on the county website
Neighborhood: Fairwood
Nearby schools
GreatSchools rating
- 8/10Twin Oaks Elementary SchoolGrades: PK-5Distance: 0.8 mi
- 4/10Southeast Middle SchoolGrades: 6-8Distance: 1.2 mi
- 2/10Broadmoor Senior High SchoolGrades: 9-12Distance: 3 mi
Schools provided by the listing agent
- District: East Baton Rouge
Source: ROAM MLS. This data may not be complete. We recommend contacting the local school district to confirm school assignments for this home.
Sell for more on Zillow
Get a Zillow Showcase℠ listing at no additional cost and you could sell for .
$203,200
2% more+$4,064
With Zillow Showcase(estimated)$207,264
