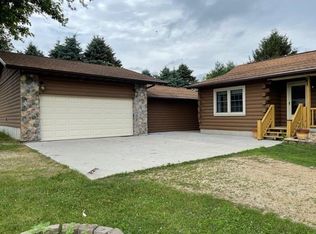Closed
$250,000
20532 Pilgrim Rd, Chadwick, IL 61014
4beds
1,820sqft
Single Family Residence
Built in 1980
0.81 Acres Lot
$263,400 Zestimate®
$137/sqft
$2,018 Estimated rent
Home value
$263,400
$205,000 - $340,000
$2,018/mo
Zestimate® history
Loading...
Owner options
Explore your selling options
What's special
Back on the market due to buyer financing. Check out the Virtual Tour that lets you walk through this awesome 3 to 4 bedroom 3 bath walkout ranch in a nice country setting, northwest of Sterling. Open concept with huge updated kitchen, dining and living area. Lots of counter space and seating space. There is a large composite deck off the living room. Master suite has a walk-in closet and bath with jetted tub and separate shower. It also has it's own deck with country views. Most of the lower level is finished with family room, bedroom, full bath and second laundry. This level walks out to a paver patio. Attached oversized 2 car heated garage.
Zillow last checked: 8 hours ago
Listing updated: July 02, 2025 at 01:01am
Listing courtesy of:
Frank Murphy 815-499-1590,
RE/MAX Sauk Valley
Bought with:
Tim Crawford
Crawford Realty, LLC
Source: MRED as distributed by MLS GRID,MLS#: 12280674
Facts & features
Interior
Bedrooms & bathrooms
- Bedrooms: 4
- Bathrooms: 3
- Full bathrooms: 3
Primary bedroom
- Features: Flooring (Wood Laminate), Bathroom (Full, Tub & Separate Shwr)
- Level: Main
- Area: 204 Square Feet
- Dimensions: 12X17
Bedroom 2
- Features: Flooring (Wood Laminate)
- Level: Main
- Area: 144 Square Feet
- Dimensions: 12X12
Bedroom 3
- Features: Flooring (Wood Laminate)
- Level: Main
- Area: 121 Square Feet
- Dimensions: 11X11
Bedroom 4
- Features: Flooring (Wood Laminate)
- Level: Basement
- Area: 126 Square Feet
- Dimensions: 9X14
Dining room
- Features: Flooring (Wood Laminate)
- Level: Main
- Area: 168 Square Feet
- Dimensions: 12X14
Family room
- Features: Flooring (Wood Laminate)
- Level: Basement
- Area: 440 Square Feet
- Dimensions: 22X20
Kitchen
- Features: Flooring (Wood Laminate)
- Level: Main
- Area: 192 Square Feet
- Dimensions: 12X16
Laundry
- Features: Flooring (Wood Laminate)
- Level: Main
- Area: 96 Square Feet
- Dimensions: 12X8
Living room
- Features: Flooring (Wood Laminate)
- Level: Main
- Area: 176 Square Feet
- Dimensions: 11X16
Mud room
- Level: Main
- Area: 70 Square Feet
- Dimensions: 10X7
Heating
- Propane, Forced Air
Cooling
- Central Air
Appliances
- Included: Microwave, Dishwasher, Refrigerator, Freezer, Washer, Dryer
Features
- Basement: Partially Finished,Roughed-In Fireplace,Partial,Walk-Out Access
- Number of fireplaces: 1
- Fireplace features: Gas Log, Family Room
Interior area
- Total structure area: 0
- Total interior livable area: 1,820 sqft
Property
Parking
- Total spaces: 2
- Parking features: Concrete, Garage Door Opener, On Site, Garage Owned, Attached, Garage
- Attached garage spaces: 2
- Has uncovered spaces: Yes
Accessibility
- Accessibility features: No Disability Access
Features
- Stories: 1
- Patio & porch: Deck, Patio
Lot
- Size: 0.81 Acres
- Dimensions: 150X235
Details
- Parcel number: 04074530020000
- Special conditions: None
Construction
Type & style
- Home type: SingleFamily
- Architectural style: Ranch
- Property subtype: Single Family Residence
Materials
- Vinyl Siding
- Foundation: Concrete Perimeter
- Roof: Asphalt
Condition
- New construction: No
- Year built: 1980
Utilities & green energy
- Sewer: Septic Tank
- Water: Well
Community & neighborhood
Location
- Region: Chadwick
Other
Other facts
- Listing terms: Conventional
- Ownership: Fee Simple
Price history
| Date | Event | Price |
|---|---|---|
| 6/30/2025 | Sold | $250,000-3.8%$137/sqft |
Source: | ||
| 5/30/2025 | Contingent | $259,900$143/sqft |
Source: | ||
| 5/8/2025 | Listed for sale | $259,900$143/sqft |
Source: | ||
| 4/16/2025 | Contingent | $259,900$143/sqft |
Source: | ||
| 1/30/2025 | Listed for sale | $259,900+1.9%$143/sqft |
Source: | ||
Public tax history
| Year | Property taxes | Tax assessment |
|---|---|---|
| 2024 | $3,667 +5% | $48,038 +7.4% |
| 2023 | $3,493 +12.6% | $44,737 +9.5% |
| 2022 | $3,101 +1.9% | $40,841 +3% |
Find assessor info on the county website
Neighborhood: 61014
Nearby schools
GreatSchools rating
- 7/10Chadwick Elementary SchoolGrades: PK-5Distance: 5.9 mi
- 7/10Milledgeville High SchoolGrades: 6-12Distance: 5.9 mi
Schools provided by the listing agent
- District: 399
Source: MRED as distributed by MLS GRID. This data may not be complete. We recommend contacting the local school district to confirm school assignments for this home.
Get pre-qualified for a loan
At Zillow Home Loans, we can pre-qualify you in as little as 5 minutes with no impact to your credit score.An equal housing lender. NMLS #10287.
