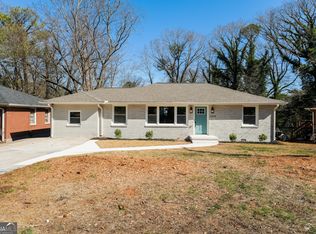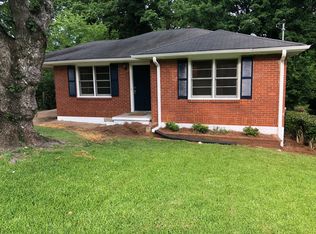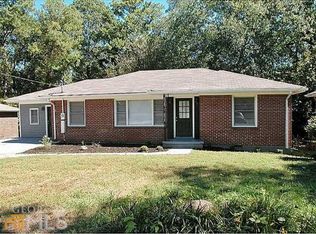Closed
$351,750
2054 Miriam Ln, Decatur, GA 30032
3beds
--sqft
Single Family Residence
Built in 1952
0.3 Acres Lot
$338,200 Zestimate®
$--/sqft
$1,718 Estimated rent
Home value
$338,200
Estimated sales range
Not available
$1,718/mo
Zestimate® history
Loading...
Owner options
Explore your selling options
What's special
Step into this beautifully renovated and redesigned 3-bedroom, 2-bath home, where every detail exudes luxury, charm, and sophistication! Meticulously crafted with designer touches throughout, this HGTV-worthy home is a true showstopper. Everything is brand new, ensuring modern convenience and timeless style, including ALL NEW electrical, appliances, roof, plumbing, HVAC, luxury vinyl plank flooring, crown molding, lighting, and more! The heart of the home, the designer kitchen, is a chef's dream, offering style and functionality for effortless cooking and entertaining. The luxurious master suite is designed for ultimate comfort and functionality, while two additional generously sized bedrooms share a beautifully appointed full bathroom. Step outside to find even more to love: A brand-new back deck, a newly created front covered porch, a freshly poured and extended driveway, and a completely transformed backyard oasis, made perfectly leveled and ready for relaxation or entertaining. LOCATION! LOCATION! Located minutes away from the Dekalb Farmer's Market, East Lake Golf Course-Home to the PGA Tours, Restaurants, Shopping, and major Highways! Don't miss your chance to own this stunning, fully renovated home! Schedule your showing today and fall in love with everything this exceptional property offers!
Zillow last checked: 8 hours ago
Listing updated: March 10, 2025 at 07:15am
Listed by:
Camille McKinney 404-992-3993,
Brittney Jackson-Rivers 205-835-7645
Bought with:
Leah Gause, 388755
Redfin Corporation
Source: GAMLS,MLS#: 10442740
Facts & features
Interior
Bedrooms & bathrooms
- Bedrooms: 3
- Bathrooms: 2
- Full bathrooms: 2
- Main level bathrooms: 2
- Main level bedrooms: 3
Heating
- Central
Cooling
- Central Air
Appliances
- Included: Dishwasher, Disposal, Oven/Range (Combo), Refrigerator
- Laundry: In Hall, Laundry Closet
Features
- Flooring: Hardwood
- Basement: None
- Attic: Expandable
- Has fireplace: No
Interior area
- Total structure area: 0
- Finished area above ground: 0
- Finished area below ground: 0
Property
Parking
- Parking features: Carport
- Has carport: Yes
Features
- Levels: One
- Stories: 1
Lot
- Size: 0.30 Acres
- Features: Other
Details
- Parcel number: 15 152 05 011
Construction
Type & style
- Home type: SingleFamily
- Architectural style: Traditional
- Property subtype: Single Family Residence
Materials
- Brick
- Roof: Composition
Condition
- Resale
- New construction: No
- Year built: 1952
Utilities & green energy
- Sewer: Public Sewer
- Water: Public
- Utilities for property: Cable Available, Electricity Available, Sewer Available, Water Available
Community & neighborhood
Community
- Community features: Street Lights
Location
- Region: Decatur
- Subdivision: Woodland Acres
Other
Other facts
- Listing agreement: Exclusive Right To Sell
Price history
| Date | Event | Price |
|---|---|---|
| 3/7/2025 | Sold | $351,750-1.2% |
Source: | ||
| 2/19/2025 | Pending sale | $355,900 |
Source: | ||
| 1/18/2025 | Listed for sale | $355,900+597.8% |
Source: | ||
| 6/19/1996 | Sold | $51,000 |
Source: Public Record Report a problem | ||
Public tax history
| Year | Property taxes | Tax assessment |
|---|---|---|
| 2025 | $5,812 +128.8% | $122,760 +66.7% |
| 2024 | $2,540 +48.5% | $73,640 +8.3% |
| 2023 | $1,711 -17.2% | $68,000 +10.2% |
Find assessor info on the county website
Neighborhood: Candler-Mcafee
Nearby schools
GreatSchools rating
- 4/10Toney Elementary SchoolGrades: PK-5Distance: 0.3 mi
- 3/10Columbia Middle SchoolGrades: 6-8Distance: 2.6 mi
- 2/10Columbia High SchoolGrades: 9-12Distance: 1.6 mi
Schools provided by the listing agent
- Elementary: Toney
- Middle: Columbia
- High: Columbia
Source: GAMLS. This data may not be complete. We recommend contacting the local school district to confirm school assignments for this home.
Get a cash offer in 3 minutes
Find out how much your home could sell for in as little as 3 minutes with a no-obligation cash offer.
Estimated market value$338,200
Get a cash offer in 3 minutes
Find out how much your home could sell for in as little as 3 minutes with a no-obligation cash offer.
Estimated market value
$338,200


