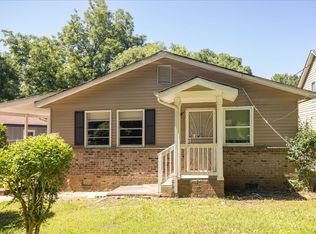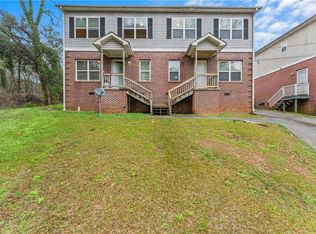BEAUTIFULLY RENOVATED AND FILLED WITH THE UPGRADES OF YOUR DREAMS!!! This Gorgeous 3 bedroom 2 full bath ranch style home is walking / biking distance from the Westwood Park at Quarry! Open floor plan with separate living room and walk in closets. This home offers new HVAC stainless steel appliances new flooring throughout lighting new windows fresh painted throughout new roof deck granite counter tops breakfast bar and so much more! Also near the Atlanta beltline, The Westside Park (cming soon) , Mercedes Stadium, Midtown and more!
This property is off market, which means it's not currently listed for sale or rent on Zillow. This may be different from what's available on other websites or public sources.

