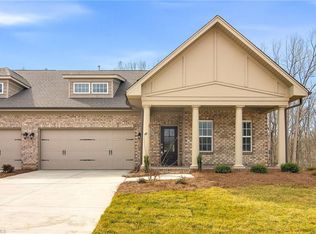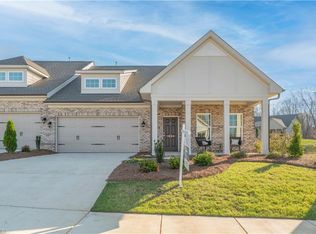Sold for $460,000
$460,000
2054 Welden Ridge Rd, Kernersville, NC 27284
3beds
2,218sqft
Stick/Site Built, Residential, Townhouse
Built in 2024
-- sqft lot
$463,500 Zestimate®
$--/sqft
$2,164 Estimated rent
Home value
$463,500
$422,000 - $510,000
$2,164/mo
Zestimate® history
Loading...
Owner options
Explore your selling options
What's special
THE LAST 3 BEDROOM Townhome/Twinhome in Welden Ridge, a low-maintenance borough of Welden Village. As you step inside, you're greeted by a grand coffered ceiling in the great room, complemented by a cozy gas fireplace, creating an inviting atmosphere for gatherings or quiet evenings in. The heart of the home is the oversized open-concept dining/kitchen/living area! The kitchen features granite countertops, a gas range, & white cabinets, making meal preparation a joy. Several upgrades in the primary ensuite; walk in shower, luxury tile & frameless glass shower door. Forget about tedious maintenance tasks—thanks to the HOA, lawn care, irrigation system upkeep, and even roof/brick repair/replacement are taken care of. Plus, residents enjoy access to a resort-style pool and more, enhancing the quality of life in this community. Don't miss out on this opportunity to experience the convenience and luxury of Welden Village living. Visit Sales Center: 1416 Prospect Hill St Wed-Sun 1:00-5:00PM.
Zillow last checked: 9 hours ago
Listing updated: November 05, 2024 at 10:10pm
Listed by:
Dylan King 336-991-8273,
Arden Realty Group
Bought with:
Kristi Long, 212399
RE/MAX Revolution
Source: Triad MLS,MLS#: 1156698 Originating MLS: Winston-Salem
Originating MLS: Winston-Salem
Facts & features
Interior
Bedrooms & bathrooms
- Bedrooms: 3
- Bathrooms: 3
- Full bathrooms: 3
- Main level bathrooms: 2
Heating
- Forced Air, Natural Gas
Cooling
- Central Air
Appliances
- Included: Electric Water Heater
- Laundry: Dryer Connection, Main Level, Washer Hookup
Features
- Great Room, Ceiling Fan(s), Dead Bolt(s), Kitchen Island
- Flooring: Carpet, Engineered Hardwood, Laminate, Tile
- Has basement: No
- Attic: Floored,Walk-In
- Number of fireplaces: 1
- Fireplace features: Gas Log, Great Room
Interior area
- Total structure area: 2,218
- Total interior livable area: 2,218 sqft
- Finished area above ground: 2,218
Property
Parking
- Total spaces: 2
- Parking features: Driveway, Garage, Paved, Garage Door Opener, Attached
- Attached garage spaces: 2
- Has uncovered spaces: Yes
Features
- Levels: One and One Half
- Stories: 1
- Exterior features: Sprinkler System
- Pool features: In Ground, Community
Lot
- Features: Subdivided, Subdivision
Details
- Parcel number: 6884174854
- Zoning: TND-S
- Special conditions: Owner Sale
- Other equipment: Irrigation Equipment
Construction
Type & style
- Home type: Townhouse
- Property subtype: Stick/Site Built, Residential, Townhouse
Materials
- Brick
- Foundation: Slab
Condition
- New Construction
- New construction: Yes
- Year built: 2024
Utilities & green energy
- Sewer: Public Sewer
- Water: Public
Community & neighborhood
Security
- Security features: Carbon Monoxide Detector(s), Smoke Detector(s)
Location
- Region: Kernersville
- Subdivision: Welden Village
HOA & financial
HOA
- Has HOA: Yes
- HOA fee: $324 monthly
Other
Other facts
- Listing agreement: Exclusive Right To Sell
- Listing terms: Cash,Conventional,FHA,VA Loan
Price history
| Date | Event | Price |
|---|---|---|
| 10/16/2024 | Sold | $460,000-4.1% |
Source: | ||
| 10/2/2024 | Pending sale | $479,900 |
Source: | ||
| 9/21/2024 | Listed for sale | $479,900 |
Source: | ||
| 9/21/2024 | Listing removed | $479,900 |
Source: | ||
| 5/30/2024 | Price change | $479,900-2% |
Source: | ||
Public tax history
| Year | Property taxes | Tax assessment |
|---|---|---|
| 2025 | $5,126 | $481,100 |
| 2024 | -- | -- |
Find assessor info on the county website
Neighborhood: 27284
Nearby schools
GreatSchools rating
- 4/10Caleb's Creek ElementaryGrades: PK-5Distance: 0.6 mi
- 1/10Southeast MiddleGrades: 6-8Distance: 0.7 mi
- 1/10R B Glenn HighGrades: 9-12Distance: 2 mi
Get a cash offer in 3 minutes
Find out how much your home could sell for in as little as 3 minutes with a no-obligation cash offer.
Estimated market value$463,500
Get a cash offer in 3 minutes
Find out how much your home could sell for in as little as 3 minutes with a no-obligation cash offer.
Estimated market value
$463,500

