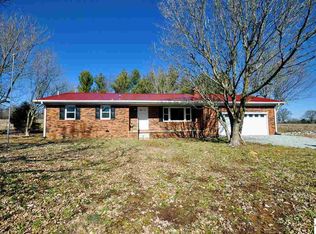Sold for $139,900
$139,900
20545 Marion Rd, Fredonia, KY
4beds
3,756sqft
Single Family Residence
Built in 1876
0.6 Acres Lot
$141,000 Zestimate®
$37/sqft
$3,178 Estimated rent
Home value
$141,000
Estimated sales range
Not available
$3,178/mo
Zestimate® history
Loading...
Owner options
Explore your selling options
What's special
Unique And Beautifully Preserved 1870's Victorian Home! If You're Looking For Something That's Been Partially Updated Yet Still Has The Feel Of A Historic Home, This Is For You. Attention To Detail, Amazing Woodwork, High Ceilings, Five Bedrooms, And Over 3,700 Square Feet Are Just A Few Things That This Home Boasts. The Rare Woodwork Includes Moorish Fretwork From The Famous Woodworker Moses Y. Ransom, Who Patented His Beautiful Creations In Cleveland Oh In 1885! An Updated Hardy Outdoor Wood Stove Helps Supplement The Heat! Located On Two Lots With A Detached Garage. Seller Is Offering Up To $5000 On Closing Cost Or Toward Repairs.
Zillow last checked: 8 hours ago
Listing updated: August 29, 2025 at 11:04am
Listed by:
Crystal Oliver 270-331-1740,
RE/MAX Realty Group
Bought with:
Tracy Husky, 261442
eXp Realty, LLC
Ashley Pugh, 240682
eXp Realty, LLC
Source: WKRMLS,MLS#: 129185Originating MLS: Paducah
Facts & features
Interior
Bedrooms & bathrooms
- Bedrooms: 4
- Bathrooms: 4
- Full bathrooms: 1
- 1/2 bathrooms: 3
Kitchen
- Features: Eat-in Kitchen
Heating
- Natural Gas, Wood
Cooling
- Central Air
Appliances
- Included: Dishwasher, Refrigerator, Electric Water Heater
- Laundry: Utility Room
Features
- Closet Light(s)
- Flooring: Tile, Vinyl/Linoleum, Wood
- Windows: Vinyl Frame
- Basement: Crawl Space,None
- Attic: Crawl Space
- Has fireplace: Yes
- Fireplace features: Gas Log, Kitchen, Two or More
Interior area
- Total structure area: 3,756
- Total interior livable area: 3,756 sqft
- Finished area below ground: 0
Property
Parking
- Total spaces: 1
- Parking features: Detached, Gravel
- Garage spaces: 1
- Has uncovered spaces: Yes
Features
- Levels: Two
- Stories: 2
- Patio & porch: Covered Porch
- Exterior features: Lighting
Lot
- Size: 0.60 Acres
- Features: Trees, In City Limits, Level
Details
- Parcel number: F1610
Construction
Type & style
- Home type: SingleFamily
- Architectural style: Victorian
- Property subtype: Single Family Residence
Materials
- Frame, Aluminum Siding, Dry Wall
- Roof: Metal
Condition
- New construction: No
- Year built: 1876
Utilities & green energy
- Electric: Circuit Breakers, Kentucky Utility
- Gas: Atmos Energy
- Sewer: Public Sewer
- Water: Public, Fredonia Water Systems
Community & neighborhood
Location
- Region: Fredonia
- Subdivision: None
Price history
| Date | Event | Price |
|---|---|---|
| 7/29/2025 | Sold | $139,900$37/sqft |
Source: WKRMLS #129185 Report a problem | ||
| 7/7/2025 | Pending sale | $139,900$37/sqft |
Source: WKRMLS #129185 Report a problem | ||
| 5/13/2025 | Price change | $139,900-6.7%$37/sqft |
Source: WKRMLS #129185 Report a problem | ||
| 10/14/2024 | Listed for sale | $149,900+25%$40/sqft |
Source: WKRMLS #129185 Report a problem | ||
| 3/24/2021 | Listing removed | -- |
Source: Owner Report a problem | ||
Public tax history
| Year | Property taxes | Tax assessment |
|---|---|---|
| 2022 | $440 +0.4% | $40,000 |
| 2021 | $439 -0.1% | $40,000 |
| 2020 | $439 +0% | $40,000 |
Find assessor info on the county website
Neighborhood: 42411
Nearby schools
GreatSchools rating
- NACaldwell County Primary SchoolGrades: PK-2Distance: 10.3 mi
- 7/10Caldwell County Middle SchoolGrades: 6-8Distance: 10.3 mi
- 8/10Caldwell County High SchoolGrades: 9-12Distance: 10.3 mi
Schools provided by the listing agent
- Elementary: Caldwell County
- Middle: Caldwell County
- High: Caldwell Co.
Source: WKRMLS. This data may not be complete. We recommend contacting the local school district to confirm school assignments for this home.
