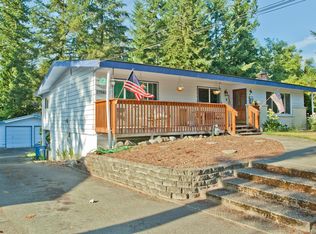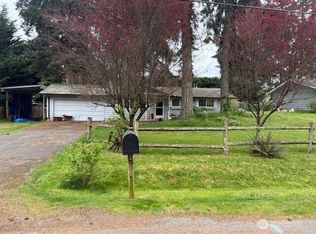Beautiful home w/mechanic's dream shop w/hydraulic jack, 220V, RV/boat parking & storage galore. Relax in the the tranquil backyard sanctuary: koi pond, waterfall & mature landscaping. This well-maintained home has plenty of entertaining space w/2 bonus rooms, large decks, bright dining room solarium, 3 fireplaces & ample parking. New carpet throughout, refinished hardwood floors in all bedrms & metal roof. Community pool nearby w/BB court, picnic area & BBQ.Top rated Issaquah School District!
This property is off market, which means it's not currently listed for sale or rent on Zillow. This may be different from what's available on other websites or public sources.


