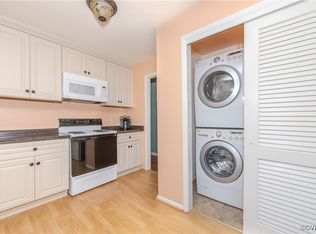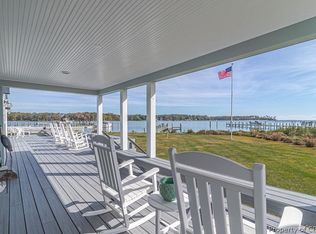Sold for $3,395,000
$3,395,000
2055 Ditchley Rd, Kilmarnock, VA 22482
5beds
6,520sqft
Single Family Residence
Built in 2010
5.22 Acres Lot
$3,484,000 Zestimate®
$521/sqft
$5,674 Estimated rent
Home value
$3,484,000
Estimated sales range
Not available
$5,674/mo
Zestimate® history
Loading...
Owner options
Explore your selling options
What's special
This Dividing Creek property is perhaps one of the most fabulous opportunities in recent time for a serious boater who wants to moor their yacht at the 305' dock in 9' of water, just steps away from an exquisite 6520+-SF home with 5 spacious bedrooms, each with private bath, and attached garage. There also is a 2-C garage with boat bay drive-thru and a second floor designed for living quarters (plans available). A private boat basin waterfront amenity offers a kayak dock, two jet ski lifts and boatlift for a 22'+- power boat. Turn onto a cedar canopy-lined driveway and park on the stone paver circular drive. Walk through double 9' front doors into a stunning foyer with 24' ceilings. The magnificent main living room has floor to ceiling windows with views to the Bay and flood the room in sunlight. The easy flow from room to room creates natural transitions from the forming dining room, reading room, wine room, cook's kitchen with a pass-through pantry and open concept family room, waterside dining, wet bar, office and laundry on main floor to the primary bedroom and bath with his and her dressing rooms Four additional bedrooms with baths and awesome views plus another laundry room are on second floor. This captivating waterfront location offers incredible views of Dividing Creek to the Chesapeake Bay, ideal water depths for your boats, sandy shoreline, pool, pool with outdoor kitchen, full bath, cool nights fireplace, lounging area plus beautifully landscaped grounds surrounding the private property. Call for your Tour.
Zillow last checked: 8 hours ago
Listing updated: September 23, 2025 at 03:49pm
Listed by:
Sandra H. Hargett 804-436-3454,
Liz Moore & Associates
Bought with:
Betsy R Stanley, 0225199462
Shaheen Ruth Martin & Fonville Real Estate
Skipper L Garrett, 0225166579
Shaheen Ruth Martin & Fonville Real Estate
Source: Chesapeake Bay & Rivers AOR,MLS#: 2414988Originating MLS: Chesapeake Bay Area MLS
Facts & features
Interior
Bedrooms & bathrooms
- Bedrooms: 5
- Bathrooms: 6
- Full bathrooms: 5
- 1/2 bathrooms: 1
Heating
- Geothermal, Propane
Cooling
- Central Air, Geothermal
Appliances
- Included: Built-In Oven, Dryer, Dishwasher, Oven, Refrigerator, Stove, Tankless Water Heater, Washer
- Laundry: Washer Hookup, Dryer Hookup
Features
- Wet Bar, Bedroom on Main Level, Ceiling Fan(s), Cathedral Ceiling(s), Dining Area, Separate/Formal Dining Room, Fireplace, High Ceilings, Main Level Primary, Pantry, Skylights, Walk-In Closet(s)
- Flooring: Carpet, Tile, Wood
- Windows: Skylight(s), Storm Window(s)
- Basement: Crawl Space
- Attic: Floored,Walk-up
- Number of fireplaces: 2
- Fireplace features: Gas
Interior area
- Total interior livable area: 6,520 sqft
- Finished area above ground: 6,520
Property
Parking
- Total spaces: 4
- Parking features: Attached, Circular Driveway, Driveway, Detached, Garage, Garage Door Opener, Unpaved
- Attached garage spaces: 4
- Has uncovered spaces: Yes
Features
- Levels: Two
- Stories: 2
- Patio & porch: Deck
- Exterior features: Boat Lift, Deck, Dock, Lighting, Unpaved Driveway
- Pool features: Gunite, Heated, In Ground, Pool
- Fencing: None
- Waterfront features: Creek, Boat Ramp/Lift Access, Waterfront
- Body of water: Dividing Creek
- Frontage length: 621.0000,621.0000
Lot
- Size: 5.22 Acres
- Features: Waterfront
Details
- Additional structures: Garage(s), Pool House
- Parcel number: 52010270
- Other equipment: Generator
Construction
Type & style
- Home type: SingleFamily
- Architectural style: Transitional
- Property subtype: Single Family Residence
Materials
- Brick, Drywall, HardiPlank Type
- Roof: Composition
Condition
- Resale
- New construction: No
- Year built: 2010
Utilities & green energy
- Electric: Generator Hookup
- Sewer: Septic Tank
- Water: Well
Community & neighborhood
Security
- Security features: Security System
Location
- Region: Kilmarnock
- Subdivision: None
Other
Other facts
- Ownership: Individuals
- Ownership type: Sole Proprietor
Price history
| Date | Event | Price |
|---|---|---|
| 11/7/2024 | Sold | $3,395,000-2.3%$521/sqft |
Source: Chesapeake Bay & Rivers AOR #2414988 Report a problem | ||
| 9/10/2024 | Pending sale | $3,475,000$533/sqft |
Source: Chesapeake Bay & Rivers AOR #2414988 Report a problem | ||
| 9/10/2024 | Contingent | $3,475,000$533/sqft |
Source: Northern Neck AOR #116409 Report a problem | ||
| 8/15/2024 | Price change | $3,475,000-12.6%$533/sqft |
Source: Northern Neck AOR #116409 Report a problem | ||
| 6/13/2024 | Listed for sale | $3,975,000$610/sqft |
Source: Northern Neck AOR #116409 Report a problem | ||
Public tax history
| Year | Property taxes | Tax assessment |
|---|---|---|
| 2025 | $9,847 +12.1% | $1,330,700 |
| 2024 | $8,783 +8.2% | $1,330,700 |
| 2023 | $8,117 | $1,330,700 |
Find assessor info on the county website
Neighborhood: 22482
Nearby schools
GreatSchools rating
- 5/10Northumberland Elementary SchoolGrades: PK-5Distance: 13.5 mi
- 4/10Northumberland Middle SchoolGrades: 6-8Distance: 13.8 mi
- 6/10Northumberland High SchoolGrades: 9-12Distance: 13.7 mi
Schools provided by the listing agent
- Elementary: Northumberland
- Middle: Northumberland
- High: Northumberland
Source: Chesapeake Bay & Rivers AOR. This data may not be complete. We recommend contacting the local school district to confirm school assignments for this home.

