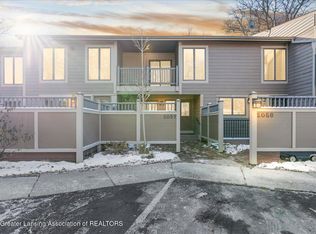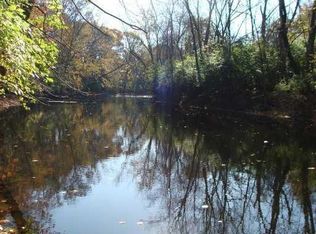Sold for $256,100
$256,100
2055 Hamilton Rd, Okemos, MI 48864
2beds
1,619sqft
Condominium
Built in 1978
-- sqft lot
$269,500 Zestimate®
$158/sqft
$1,972 Estimated rent
Home value
$269,500
Estimated sales range
Not available
$1,972/mo
Zestimate® history
Loading...
Owner options
Explore your selling options
What's special
A rare RIVERFRONT gem nestled on the Red Cedar River's edge. This one-of-a-kind riverfront condo in the heart of downtown Okemos offers a blend of charm, serenity, and vibrant city energy. There's truly nothing else like it on the market. From the moment you arrive, the charm of this condo is undeniable. Inviting front porch, perfect for low maintenance gardening or flower beds with top quality low maintenance composite decking, and whole house home generator. Step inside to find an open kitchen with ample counter and cabinet space, pantry, new refrigerator 2024, plus a convenient eat-in bar perfect for everyday living or entertaining. Hardwood floors flow seamlessly into a dining space and cozy living room complete with wood-burning fireplace to enjoy the seasons. Original wood beam ceiling and direct access to your private balcony perched high above the riverbank. Upstairs, there are 2 spacious bedrooms both featuring beautiful crown molding, and a large full bath with linen closet. The primary suite features a breathtaking scenic view and separate sink area and large walk in closet. Double doors open to the large 2nd bedroom. The finished walk-out lower level is a true bonus, boasting a rec room with 2nd cozy fireplace and access to lower level 2nd balcony. Step outside to your second balcony and enjoy peaceful views of mature trees and the flowing river. Separate private space with a large closet and full bath is perfect for guests, home office, or potential gym retreat. Lower level also includes a laundry room with a wash tub, new washing machine (Dec 2024), and built-in cabinets for storage. Additional features include a one-car detached garage, extra parking, and a rare level of privacy and serenity all within highly sought-after Okemos Schools, close proximity to MSU, and walking distance to downtown Okemos, and all major restaurants and stores!
Zillow last checked: 8 hours ago
Listing updated: August 27, 2025 at 09:09am
Listed by:
Katherine Keener 517-256-8852,
Berkshire Hathaway HomeServices
Bought with:
MacIntyre & Cowen Team
RE/MAX Real Estate Professionals
Source: Greater Lansing AOR,MLS#: 289771
Facts & features
Interior
Bedrooms & bathrooms
- Bedrooms: 2
- Bathrooms: 3
- Full bathrooms: 2
- 1/2 bathrooms: 1
Primary bedroom
- Level: Second
- Area: 225 Square Feet
- Dimensions: 15 x 15
Bedroom 2
- Level: Second
- Area: 195 Square Feet
- Dimensions: 15 x 13
Dining room
- Level: First
- Area: 151.04 Square Feet
- Dimensions: 12.8 x 11.8
Kitchen
- Level: First
- Area: 180.18 Square Feet
- Dimensions: 15.4 x 11.7
Living room
- Level: First
- Area: 276.56 Square Feet
- Dimensions: 19.6 x 14.11
Other
- Level: Basement
- Area: 288.55 Square Feet
- Dimensions: 19.9 x 14.5
Heating
- Central, Natural Gas
Cooling
- Central Air
Appliances
- Included: Disposal, Gas Water Heater, Washer, Refrigerator, Range, Oven, Dryer, Dishwasher
- Laundry: In Unit, Lower Level, Sink
Features
- Flooring: Carpet, Hardwood
- Basement: Finished,Full,Walk-Up Access
- Number of fireplaces: 2
- Fireplace features: Basement, Living Room, Wood Burning
Interior area
- Total structure area: 1,619
- Total interior livable area: 1,619 sqft
- Finished area above ground: 1,152
- Finished area below ground: 467
Property
Parking
- Total spaces: 1
- Parking features: Asphalt, Detached, Garage Door Opener, Private
- Garage spaces: 1
Features
- Levels: Two
- Stories: 2
- Entry location: Front Door
- Patio & porch: Covered, Deck, Front Porch
- Has view: Yes
- View description: Trees/Woods
- Waterfront features: River Access, River Front
- Frontage type: River
Details
- Foundation area: 467
- Parcel number: 33020221429037
- Zoning description: Zoning
- Other equipment: Generator
Construction
Type & style
- Home type: Condo
- Property subtype: Condominium
Materials
- Vinyl Siding
- Roof: Shingle
Condition
- Year built: 1978
Utilities & green energy
- Sewer: Public Sewer
- Water: Public
Community & neighborhood
Security
- Security features: Smoke Detector(s)
Location
- Region: Okemos
- Subdivision: River Front
HOA & financial
HOA
- Has HOA: Yes
- HOA fee: $520 monthly
- Services included: Snow Removal, Liability Insurance, Maintenance Grounds, Fire Insurance, Maintenance Structure
- Association name: RIVERFRONT
Other
Other facts
- Listing terms: Cash,Conventional
- Road surface type: Paved
Price history
| Date | Event | Price |
|---|---|---|
| 8/26/2025 | Sold | $256,100+2.5%$158/sqft |
Source: | ||
| 8/15/2025 | Pending sale | $249,900$154/sqft |
Source: | ||
| 8/9/2025 | Contingent | $249,900$154/sqft |
Source: | ||
| 7/17/2025 | Listed for sale | $249,900+108.4%$154/sqft |
Source: | ||
| 12/18/2013 | Sold | $119,900$74/sqft |
Source: Public Record Report a problem | ||
Public tax history
| Year | Property taxes | Tax assessment |
|---|---|---|
| 2024 | $3,013 | $89,100 +17.9% |
| 2023 | -- | $75,600 +9.6% |
| 2022 | -- | $69,000 +6.6% |
Find assessor info on the county website
Neighborhood: 48864
Nearby schools
GreatSchools rating
- 10/10Okemos Public Montessori-CentralGrades: PK-4Distance: 0.4 mi
- 9/10Chippewa Middle SchoolGrades: 6-8Distance: 1.2 mi
- 10/10Okemos High SchoolGrades: 9-12Distance: 2.6 mi
Schools provided by the listing agent
- High: Okemos
Source: Greater Lansing AOR. This data may not be complete. We recommend contacting the local school district to confirm school assignments for this home.
Get pre-qualified for a loan
At Zillow Home Loans, we can pre-qualify you in as little as 5 minutes with no impact to your credit score.An equal housing lender. NMLS #10287.
Sell for more on Zillow
Get a Zillow Showcase℠ listing at no additional cost and you could sell for .
$269,500
2% more+$5,390
With Zillow Showcase(estimated)$274,890

