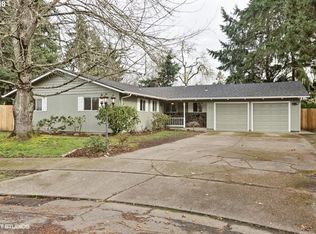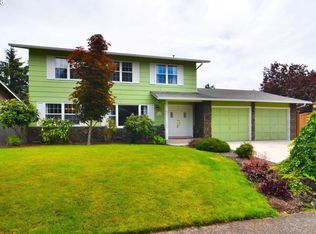Sold
$679,000
2055 Ridgeway Dr, Eugene, OR 97401
4beds
2,526sqft
Residential, Single Family Residence
Built in 1969
0.34 Acres Lot
$679,200 Zestimate®
$269/sqft
$3,507 Estimated rent
Home value
$679,200
$625,000 - $740,000
$3,507/mo
Zestimate® history
Loading...
Owner options
Explore your selling options
What's special
Fabulous Ferry St. Bridge 4 bedroom home on .34 acre lot, in quiet cul-de-sac. This home boasts a beautiful updated/remodeled kitchen with white cabinetry, soft close drawers, quartz counters, hardwood floors, and pantry with pullouts. Dining is open to the kitchen and is also graced with hardwood floors and slider leading to backyard. The living room is graced with a brick woodburning fireplace, and the family room features beamed ceilings, tongue and groove walls, a certified woodstove and French doors to deck and yard. Primary suite and main bath both have heated tile floors for added comfort. Upstairs you'll find an expansive bonus room with closet, built-ins and slider to deck balcony that could be a great workout room, home office, playroom, homeschool or a 5th bedroom, the possibilities are endless. The backyard is truly an oasis great for entertaining with an expansive deck, beautiful plants plus plenty of room for a pool or trampoline! 2 car garage with openers, workbench, and two storage sheds for all your yard tools and toys plus RV parking.
Zillow last checked: 8 hours ago
Listing updated: June 20, 2025 at 07:54am
Listed by:
Jackie Austin 541-520-4787,
Coldwell Banker Professional Group
Bought with:
Vera Sue Peters, 201226616
Hearthstone Real Estate
Source: RMLS (OR),MLS#: 331065800
Facts & features
Interior
Bedrooms & bathrooms
- Bedrooms: 4
- Bathrooms: 3
- Full bathrooms: 2
- Partial bathrooms: 1
- Main level bathrooms: 3
Primary bedroom
- Features: Suite, Walkin Shower, Wallto Wall Carpet
- Level: Main
Bedroom 2
- Features: Wallto Wall Carpet
- Level: Main
Bedroom 3
- Features: Wallto Wall Carpet
- Level: Main
Bedroom 4
- Features: Wallto Wall Carpet
- Level: Main
Dining room
- Features: Deck, Hardwood Floors, Sliding Doors
- Level: Main
Family room
- Features: Beamed Ceilings, Deck, Fireplace Insert, French Doors, Wallto Wall Carpet
- Level: Main
Kitchen
- Features: Dishwasher, Pantry, Free Standing Range, Free Standing Refrigerator, Quartz
- Level: Main
Living room
- Features: Fireplace, Wallto Wall Carpet
- Level: Main
Heating
- Forced Air, Heat Pump, Fireplace(s)
Cooling
- Heat Pump
Appliances
- Included: Dishwasher, Disposal, Free-Standing Range, Free-Standing Refrigerator, Microwave, Stainless Steel Appliance(s), Washer/Dryer, Electric Water Heater
Features
- Balcony, Built-in Features, Closet, Beamed Ceilings, Pantry, Quartz, Suite, Walkin Shower
- Flooring: Heated Tile, Tile, Wall to Wall Carpet, Hardwood
- Doors: Sliding Doors, French Doors
- Windows: Double Pane Windows
- Basement: Crawl Space
- Number of fireplaces: 2
- Fireplace features: Wood Burning, Insert
Interior area
- Total structure area: 2,526
- Total interior livable area: 2,526 sqft
Property
Parking
- Total spaces: 2
- Parking features: Driveway, RV Access/Parking, Garage Door Opener, Attached
- Attached garage spaces: 2
- Has uncovered spaces: Yes
Accessibility
- Accessibility features: Main Floor Bedroom Bath, Utility Room On Main, Walkin Shower, Accessibility
Features
- Levels: Two
- Stories: 2
- Patio & porch: Deck
- Exterior features: Yard, Balcony
- Fencing: Fenced
Lot
- Size: 0.34 Acres
- Features: Cul-De-Sac, Level, Sprinkler, SqFt 10000 to 14999
Details
- Additional structures: ToolShed
- Parcel number: 0162832
Construction
Type & style
- Home type: SingleFamily
- Property subtype: Residential, Single Family Residence
Materials
- Lap Siding
- Foundation: Concrete Perimeter
- Roof: Composition
Condition
- Updated/Remodeled
- New construction: No
- Year built: 1969
Utilities & green energy
- Sewer: Public Sewer
- Water: Public
Community & neighborhood
Location
- Region: Eugene
Other
Other facts
- Listing terms: Conventional,FHA
- Road surface type: Paved
Price history
| Date | Event | Price |
|---|---|---|
| 6/20/2025 | Sold | $679,000$269/sqft |
Source: | ||
| 5/25/2025 | Pending sale | $679,000$269/sqft |
Source: | ||
| 5/18/2025 | Listed for sale | $679,000$269/sqft |
Source: | ||
Public tax history
| Year | Property taxes | Tax assessment |
|---|---|---|
| 2025 | $7,644 +1.3% | $392,339 +3% |
| 2024 | $7,549 +2.6% | $380,912 +3% |
| 2023 | $7,357 +4% | $369,818 +3% |
Find assessor info on the county website
Neighborhood: Cal Young
Nearby schools
GreatSchools rating
- 5/10Willagillespie Elementary SchoolGrades: K-5Distance: 1.1 mi
- 5/10Cal Young Middle SchoolGrades: 6-8Distance: 0.8 mi
- 6/10Sheldon High SchoolGrades: 9-12Distance: 1 mi
Schools provided by the listing agent
- Elementary: Willagillespie
- Middle: Cal Young
- High: Sheldon
Source: RMLS (OR). This data may not be complete. We recommend contacting the local school district to confirm school assignments for this home.
Get pre-qualified for a loan
At Zillow Home Loans, we can pre-qualify you in as little as 5 minutes with no impact to your credit score.An equal housing lender. NMLS #10287.
Sell for more on Zillow
Get a Zillow Showcase℠ listing at no additional cost and you could sell for .
$679,200
2% more+$13,584
With Zillow Showcase(estimated)$692,784

