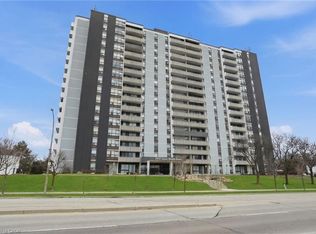Sold for $535,000
C$535,000
2055 Upper Middle Rd #509, Burlington, ON L7P 3P4
2beds
980sqft
Condo/Apt Unit, Residential, Condominium
Built in ----
-- sqft lot
$-- Zestimate®
C$546/sqft
C$2,587 Estimated rent
Home value
Not available
Estimated sales range
Not available
$2,587/mo
Loading...
Owner options
Explore your selling options
What's special
Stunning Condo with Escarpment Views & Modern Upgrades! One of the standout features of this beautiful 2-bedroom condo is the breathtaking view of the Niagara Escarpment. Bathed in warm afternoon sunlight, this spacious, nearly 1,000 sq ft home features a wall of windows that perfectly frames nature’s ever-changing scenery. The generous primary bedroom includes a 2-piece ensuite and a walk-through closet, while the second bedroom offers flexibility as a guest room, office, or hobby space—whatever suits your lifestyle. This carpet-free home has been updated with modern interior doors, adding a fresh, contemporary touch throughout. Enjoy the convenience of in-suite laundry, ample in-unit storage, and an additional locker on the ground floor. Ideally located just a short walk from shopping, public transit, parks, and places of worship, with quick access to major highways, this condo offers exceptional connectivity and convenience. Residents enjoy a welcoming and vibrant community atmosphere within the building. The condo fee includes all utilities—heat, hydro, water, central air conditioning, Bell Fibe TV, a portion of the internet—as well as exterior maintenance, building insurance, common elements, parking, and guest parking. Experience comfort, convenience, and community in one outstanding package—welcome home!
Zillow last checked: 9 hours ago
Listing updated: November 03, 2025 at 09:22pm
Listed by:
Patricia Snowdon, Salesperson,
RE/MAX Escarpment Realty Inc.
Source: ITSO,MLS®#: 40767547Originating MLS®#: Cornerstone Association of REALTORS®
Facts & features
Interior
Bedrooms & bathrooms
- Bedrooms: 2
- Bathrooms: 2
- Full bathrooms: 1
- 1/2 bathrooms: 1
- Main level bathrooms: 2
- Main level bedrooms: 2
Other
- Features: 2-Piece, Ensuite, Vinyl Flooring
- Level: Main
Bedroom
- Features: Vinyl Flooring
- Level: Main
Bathroom
- Features: 2-Piece
- Level: Main
Bathroom
- Features: 3-Piece
- Level: Main
Dining room
- Features: Balcony/Deck, Sliding Doors, Vinyl Flooring
- Level: Main
Kitchen
- Level: Main
Laundry
- Level: Main
Living room
- Features: Balcony/Deck, Sliding Doors, Vinyl Flooring
- Level: Main
Storage
- Level: Main
Heating
- Forced Air, Natural Gas
Cooling
- Central Air
Appliances
- Included: Refrigerator, Stove
- Laundry: Coin Operated, In-Suite
Features
- Auto Garage Door Remote(s), Elevator, Sauna, Separate Heating Controls
- Has fireplace: No
Interior area
- Total structure area: 980
- Total interior livable area: 980 sqft
- Finished area above ground: 980
Property
Parking
- Total spaces: 1
- Parking features: Garage Door Opener, Guest
- Garage spaces: 1
Features
- Patio & porch: Open
- Exterior features: Balcony, Tennis Court(s)
- Has private pool: Yes
- Pool features: In Ground, Salt Water
- Has view: Yes
- View description: Clear, Panoramic
- Frontage type: North
Lot
- Features: Urban, Library, Major Highway, Park, Place of Worship, Playground Nearby, Public Transit, Rec./Community Centre, Schools, Shopping Nearby, Trails
Details
- Parcel number: 079800039
- Zoning: RM4
- Other equipment: Intercom
Construction
Type & style
- Home type: Condo
- Architectural style: 1 Storey/Apt
- Property subtype: Condo/Apt Unit, Residential, Condominium
- Attached to another structure: Yes
Materials
- Stucco
- Roof: Flat
Condition
- 51-99 Years
- New construction: No
Utilities & green energy
- Sewer: Sewer (Municipal)
- Water: Municipal
Community & neighborhood
Location
- Region: Burlington
HOA & financial
HOA
- Has HOA: Yes
- HOA fee: C$860 monthly
- Amenities included: Car Wash Area, Barbecue, Elevator(s), Fitness Center, Game Room, Guest Suites, Library, Party Room, Pool, Sauna, Tennis Court(s), Parking, Workshop Area
Price history
| Date | Event | Price |
|---|---|---|
| 11/4/2025 | Sold | C$535,000-9.3%C$546/sqft |
Source: ITSO #40767547 Report a problem | ||
| 1/1/2023 | Listing removed | -- |
Source: | ||
| 10/13/2022 | Price change | C$590,000-4.8%C$602/sqft |
Source: | ||
| 9/6/2022 | Listed for sale | C$619,900C$633/sqft |
Source: | ||
Public tax history
Tax history is unavailable.
Neighborhood: Brant Hills
Nearby schools
GreatSchools rating
No schools nearby
We couldn't find any schools near this home.
Schools provided by the listing agent
- Elementary: Brant Hills, St. Marks
Source: ITSO. This data may not be complete. We recommend contacting the local school district to confirm school assignments for this home.
